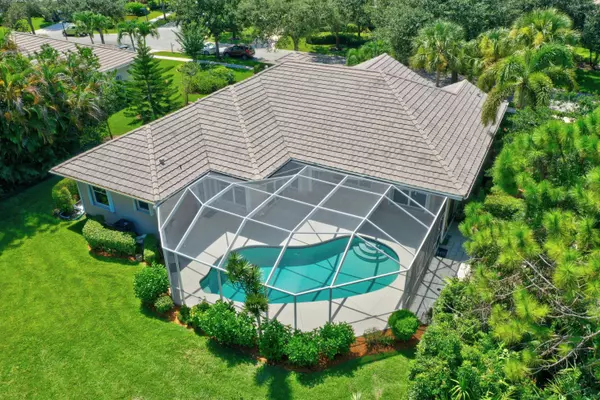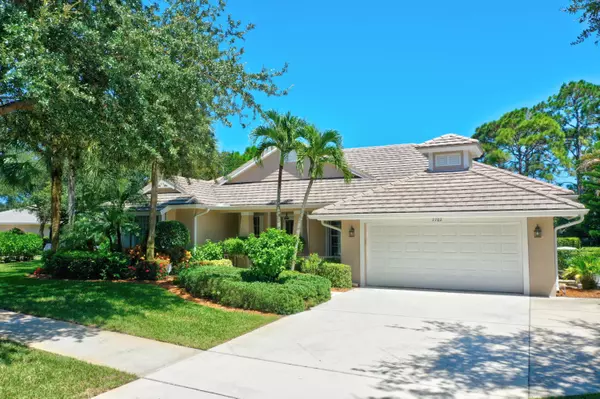Bought with Coldwell Banker Realty
For more information regarding the value of a property, please contact us for a free consultation.
7702 SE Mammoth DR Hobe Sound, FL 33455
Want to know what your home might be worth? Contact us for a FREE valuation!

Our team is ready to help you sell your home for the highest possible price ASAP
Key Details
Sold Price $550,000
Property Type Single Family Home
Sub Type Single Family Detached
Listing Status Sold
Purchase Type For Sale
Square Footage 2,425 sqft
Price per Sqft $226
Subdivision Forest Glade 01
MLS Listing ID RX-10555806
Sold Date 01/15/20
Style < 4 Floors,Key West
Bedrooms 4
Full Baths 3
Construction Status Resale
HOA Fees $152/mo
HOA Y/N Yes
Year Built 1999
Annual Tax Amount $5,448
Tax Year 2018
Lot Size 0.418 Acres
Property Description
Welcome to this stunning 4 bedroom 3 bath pool home with office. This home is located in the exclusive community, The Arbors, a private gated community where Old Florida Charm meets today's modern lifestyle. The home has a floor plan where most rooms have access and views of the lovely patio/pool area. The split floor plan gives privacy to all and the 4th bedroom can be used as a private/in law suite. The home has too many updates to list some being freshly painted inside and out, new hot water heater, new pool pump (heated), Gas powered home generator, accordion shutters and impact glass doors and sliders, New washer and steam dryer, new carpeting in the 3 guest bedrooms, Large corner lot with a large secluded backyard area adjacent to preserve. Turn Key Move in ready! Pet Friendly
Location
State FL
County Martin
Community The Arbors
Area 14 - Hobe Sound/Stuart - South Of Cove Rd
Zoning RES
Rooms
Other Rooms Cabana Bath, Den/Office, Family, Laundry-Util/Closet
Master Bath Dual Sinks, Mstr Bdrm - Ground, Separate Shower, Separate Tub
Interior
Interior Features Ctdrl/Vault Ceilings, Dome Kitchen, Entry Lvl Lvng Area, Foyer, French Door, Pantry, Split Bedroom, Volume Ceiling, Walk-in Closet
Heating Electric
Cooling Electric
Flooring Carpet, Tile, Wood Floor
Furnishings Unfurnished
Exterior
Exterior Feature Auto Sprinkler, Covered Patio, Deck, Open Porch, Screened Patio, Shutters, Well Sprinkler, Zoned Sprinkler
Parking Features 2+ Spaces, Garage - Attached
Garage Spaces 2.0
Pool Freeform, Gunite, Heated, Screened
Community Features Sold As-Is
Utilities Available Cable, Electric, Gas Natural, Public Sewer, Public Water, Underground
Amenities Available Sidewalks
Waterfront Description None
View Garden
Roof Type Concrete Tile
Present Use Sold As-Is
Handicap Access Entry, Handicap Convertible, Wide Doorways
Exposure North
Private Pool Yes
Building
Lot Description 1/4 to 1/2 Acre, Corner Lot, Sidewalks, Treed Lot, West of US-1
Story 1.00
Unit Features Corner
Foundation CBS, Concrete
Construction Status Resale
Others
Pets Allowed Yes
HOA Fee Include Cable,Common Areas,Management Fees,Reserve Funds
Senior Community No Hopa
Restrictions No Truck/RV
Security Features Gate - Unmanned
Acceptable Financing Cash, Conventional, VA
Horse Property No
Membership Fee Required No
Listing Terms Cash, Conventional, VA
Financing Cash,Conventional,VA
Pets Allowed 3+ Pets, 50+ lb Pet
Read Less



