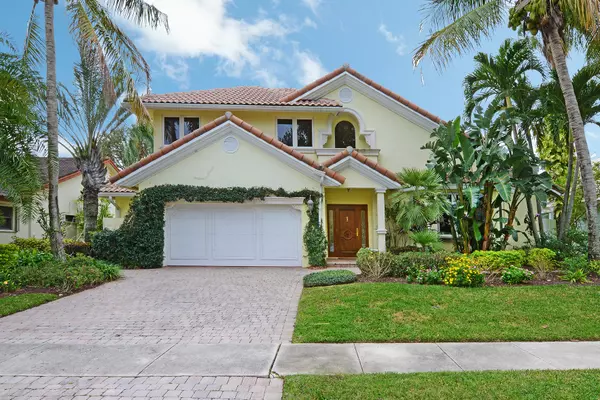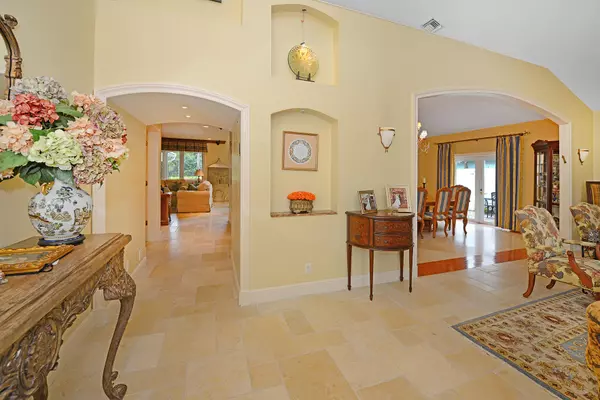Bought with Eleanor Ager Realty Inc.
For more information regarding the value of a property, please contact us for a free consultation.
7862 Tennyson CT Boca Raton, FL 33433
Want to know what your home might be worth? Contact us for a FREE valuation!

Our team is ready to help you sell your home for the highest possible price ASAP
Key Details
Sold Price $1,150,000
Property Type Single Family Home
Sub Type Single Family Detached
Listing Status Sold
Purchase Type For Sale
Square Footage 3,623 sqft
Price per Sqft $317
Subdivision Boca Hamlet
MLS Listing ID RX-10505751
Sold Date 12/06/19
Style Mediterranean
Bedrooms 5
Full Baths 4
Half Baths 1
Construction Status Resale
HOA Fees $133/mo
HOA Y/N Yes
Leases Per Year 1
Year Built 1989
Annual Tax Amount $8,623
Tax Year 2018
Lot Size 9,000 Sqft
Property Description
Rarely available Boca Hamlet beauty on Much sought after Montoya circle. 3623 feet of living space,Two level four bedroom plus an additional office - Library with beautiful built-ins.The office can be bedroom #5, and the his bath can be made for that bedroom. 4 1/2 bathrooms which includes his and hers in the master suite. This home has been totally renovated. Huge Kitchen features two ovens ,two dishwashers , microwave,warming drawer , granite countertops, Propane cooktop and outside grill for the chef that wants the Florida lifestyle. And high and high end wooden cabinets. Magnificent second-floor master suite with his and her closets and his and her bathrooms. Stone floors in the living areas. All impact glass on all windows and sliders. Beautiful enclosed back patio and pool
Location
State FL
County Palm Beach
Area 4680
Zoning AR
Rooms
Other Rooms Family, Laundry-Inside, Den/Office
Master Bath Separate Shower, Mstr Bdrm - Upstairs, 2 Master Baths, Whirlpool Spa
Interior
Interior Features Ctdrl/Vault Ceilings, Entry Lvl Lvng Area, Walk-in Closet, Fireplace(s), Split Bedroom
Heating Central, Electric
Cooling Central
Flooring Wood Floor, Other, Carpet
Furnishings Furniture Negotiable
Exterior
Exterior Feature Built-in Grill, Auto Sprinkler, Screen Porch
Parking Features Garage - Attached, Drive - Circular, 2+ Spaces
Garage Spaces 2.0
Pool Inground, Spa, Freeform
Community Features Sold As-Is
Utilities Available Electric, Public Sewer, Underground, Cable, Public Water
Amenities Available Sidewalks
Waterfront Description Canal Width 1 - 80
View Canal, Garden, Pool
Roof Type S-Tile
Present Use Sold As-Is
Exposure East
Private Pool Yes
Building
Lot Description < 1/4 Acre
Story 2.00
Foundation CBS
Construction Status Resale
Schools
Elementary Schools Del Prado Elementary School
Middle Schools Omni Middle School
High Schools Spanish River Community High School
Others
Pets Allowed Yes
HOA Fee Include Common Areas,Cable
Senior Community No Hopa
Restrictions Tenant Approval,Commercial Vehicles Prohibited,Maximum # Vehicles,No Truck/RV
Security Features Burglar Alarm
Acceptable Financing Cash, Conventional
Horse Property No
Membership Fee Required No
Listing Terms Cash, Conventional
Financing Cash,Conventional
Pets Allowed No Aggressive Breeds
Read Less



