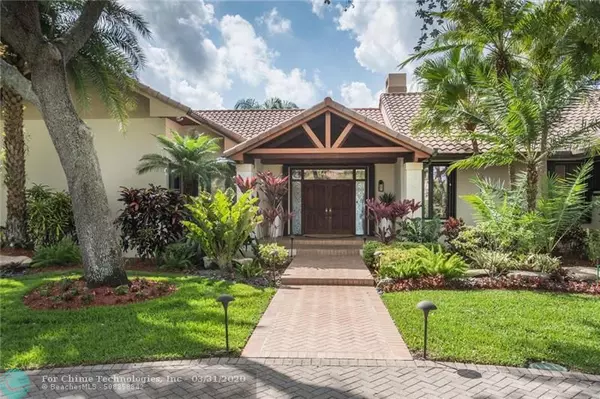For more information regarding the value of a property, please contact us for a free consultation.
11918 Oakleaf Dr Davie, FL 33330
Want to know what your home might be worth? Contact us for a FREE valuation!

Our team is ready to help you sell your home for the highest possible price ASAP
Key Details
Sold Price $815,000
Property Type Single Family Home
Sub Type Single
Listing Status Sold
Purchase Type For Sale
Square Footage 3,944 sqft
Price per Sqft $206
Subdivision Laurel Oaks
MLS Listing ID F10217745
Sold Date 06/11/20
Style WF/Pool/No Ocean Access
Bedrooms 4
Full Baths 4
Construction Status Resale
HOA Fees $111/ann
HOA Y/N Yes
Total Fin. Sqft 35896
Year Built 1986
Annual Tax Amount $9,943
Tax Year 2019
Lot Size 0.824 Acres
Property Description
Davie's Sought After "Laurel Oaks" Community of 61 homes - Custom Gem - Private 7 House Cul-De-Sac Location -2007 Roof- One of a Kind Home w/Elegant Curb Appeal- Functional Floor Plan w/4 Large Bedrooms, his/her walk in closets & 4 Baths- Chef's dream Island Kitchen w/Top of the Line SS Appliances (induction cook top, oven w/warming drawer, convection microwave)- Spacious & Open Living Spaces - Fireplace - 10' Ceilings Throughout w/Crown Moldings -Family Room Featuring a Great Recreational Bar- Upscale 31 inch tile on a diagonal Throughout living areas - Fantastic Resort Style Patio. Oversized Pool W/8 Person Hot Tub. Screened Covered Patio w/Summer Kitchen. 3 zone AC Oversized Laundry room- Accordion Shutters & Security System-Massive Circular Driveway- Magnificent Prop w/Wide-Open Views
Location
State FL
County Broward County
Community Laurel Oaks
Area Davie (3780-3790;3880)
Zoning RES
Rooms
Bedroom Description Entry Level
Other Rooms Attic, Family Room, Florida Room, Other, Utility Room/Laundry
Dining Room Breakfast Area, Eat-In Kitchen, Formal Dining
Interior
Interior Features First Floor Entry, Bar, Fireplace, Laundry Tub, Roman Tub, Split Bedroom, Walk-In Closets
Heating Central Heat, Electric Heat
Cooling Ceiling Fans, Central Cooling, Electric Cooling
Flooring Carpeted Floors, Ceramic Floor, Laminate
Equipment Automatic Garage Door Opener, Dishwasher, Disposal, Dryer, Electric Range, Electric Water Heater, Microwave, Other Equipment/Appliances, Owned Burglar Alarm, Refrigerator, Self Cleaning Oven, Smoke Detector, Wall Oven, Washer
Furnishings Unfurnished
Exterior
Exterior Feature Built-In Grill, Exterior Lighting, Fence, Patio, Screened Porch
Parking Features Attached
Garage Spaces 3.0
Pool Below Ground Pool
Waterfront Description Canal Front
Water Access Y
Water Access Desc Other
View Canal, Pool Area View, Water View
Roof Type Barrel Roof,Curved/S-Tile Roof
Private Pool No
Building
Lot Description 3/4 To Less Than 1 Acre Lot, Cul-De-Sac Lot
Foundation Cbs Construction
Sewer Septic Tank
Water Municipal Water
Construction Status Resale
Schools
Elementary Schools Silver Ridge
Middle Schools Indian Ridge
High Schools Western
Others
Pets Allowed Yes
HOA Fee Include 1333
Senior Community No HOPA
Restrictions Ok To Lease,Other Restrictions
Acceptable Financing Cash, Conventional
Membership Fee Required No
Listing Terms Cash, Conventional
Special Listing Condition As Is, Disclosure, Survey Available
Pets Allowed Restrictions Or Possible Restrictions
Read Less

Bought with Keller Williams Elite Properties



