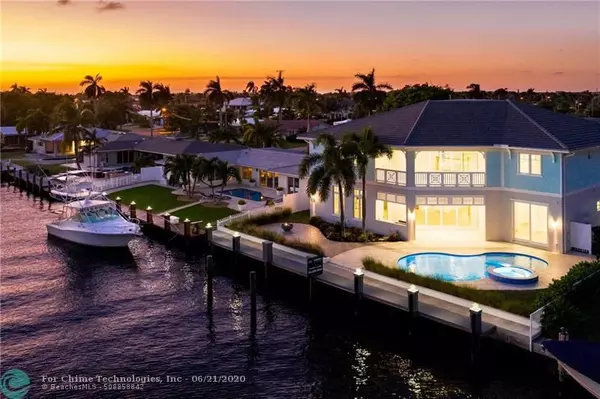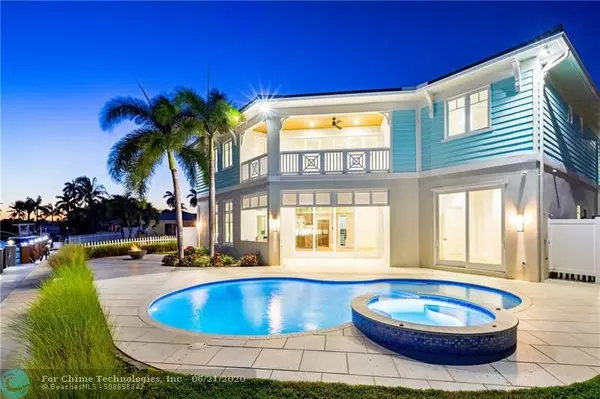For more information regarding the value of a property, please contact us for a free consultation.
2810 NE 9th Ct Pompano Beach, FL 33062
Want to know what your home might be worth? Contact us for a FREE valuation!

Our team is ready to help you sell your home for the highest possible price ASAP
Key Details
Sold Price $2,400,000
Property Type Single Family Home
Sub Type Single
Listing Status Sold
Purchase Type For Sale
Square Footage 4,523 sqft
Price per Sqft $530
Subdivision Harbor Village Sec F
MLS Listing ID F10230141
Sold Date 09/23/20
Style WF/Pool/Ocean Access
Bedrooms 5
Full Baths 5
Half Baths 1
Construction Status New Construction
HOA Y/N No
Year Built 2019
Annual Tax Amount $11,540
Tax Year 2018
Lot Size 8,800 Sqft
Property Description
New British West Indies inspired deepwater estate boasting 80+/- feet of water frontage on the Capri Canal in the enclave of Pompano Beach. Double door entry expands to luminous, glassed encased rooms that view the waterway & pool. Smart home automation throughout the entire property including the garages. Classically-Chic Chef's Kitchen, with sub-zero & wolf appliance packages, including a gas range with natural gas hookup. Luxurious master quarters feature spa-like baths, his/hers wardrobes, his/hers water closets, with a makeup vanity & private waterfront balcony. Luxuriate in outdoor entertaining at the resort-style pool with a covered lanai, an outdoor summer kitchen, fire-pit, and a cabana bath with an outdoor shower. Composite made yacht dock with cleats, bumpers, 60 Amp pedestal.
Location
State FL
County Broward County
Area North Broward Intracoastal To Us1 (3211-3234)
Rooms
Bedroom Description At Least 1 Bedroom Ground Level,Entry Level,Master Bedroom Upstairs
Other Rooms Cottage, Den/Library/Office, Great Room, Separate Guest/In-Law Quarters, Maid/In-Law Quarters, Storage Room, Utility Room/Laundry
Dining Room Breakfast Area, Dining/Living Room, Eat-In Kitchen
Interior
Interior Features First Floor Entry, Kitchen Island, Fireplace, Foyer Entry, Split Bedroom, Volume Ceilings, Walk-In Closets
Heating Central Heat, Gas Heat, Zoned Heat
Cooling Central Cooling, Gas Cooling, Ridge Vent/Turbines, Zoned Cooling
Flooring Carpeted Floors, Tile Floors, Wood Floors
Equipment Automatic Garage Door Opener, Central Vacuum, Dishwasher, Disposal, Dryer, Electric Water Heater, Fire Alarm, Gas Range, Icemaker, Microwave, Natural Gas, Refrigerator, Self Cleaning Oven, Trash Compactor
Furnishings Unfurnished
Exterior
Exterior Feature Barbeque, Exterior Lighting, Fence, High Impact Doors, Open Balcony, Open Porch, Outdoor Shower
Parking Features Attached
Garage Spaces 3.0
Pool Auto Pool Clean, Automatic Chlorination, Below Ground Pool, Hot Tub, Private Pool, Whirlpool In Pool
Waterfront Description Canal Front,Canal Width 81-120 Feet,No Fixed Bridges,Ocean Access
Water Access Y
Water Access Desc Boatlift,Private Dock,Unrestricted Salt Water Access
View Canal, Intracoastal View
Roof Type Flat Tile Roof,Flat Roof With Facade Front
Private Pool No
Building
Lot Description Less Than 1/4 Acre Lot, East Of Us 1
Foundation Concrete Block Construction, Cbs Construction, New Construction, Piling Construction
Sewer Municipal Sewer
Water Municipal Water
Construction Status New Construction
Others
Pets Allowed Yes
Senior Community No HOPA
Restrictions No Restrictions
Acceptable Financing Cash, Conventional
Membership Fee Required No
Listing Terms Cash, Conventional
Pets Allowed No Restrictions
Read Less

Bought with One Sotheby's International Realty



