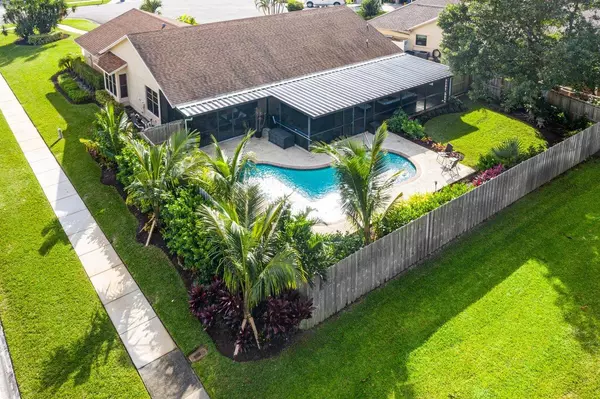Bought with Conti Realty Group, Inc
For more information regarding the value of a property, please contact us for a free consultation.
9691 Triton CT Boca Raton, FL 33434
Want to know what your home might be worth? Contact us for a FREE valuation!

Our team is ready to help you sell your home for the highest possible price ASAP
Key Details
Sold Price $455,000
Property Type Single Family Home
Sub Type Single Family Detached
Listing Status Sold
Purchase Type For Sale
Square Footage 1,863 sqft
Price per Sqft $244
Subdivision Boca Fontana Ph 2-A
MLS Listing ID RX-10673639
Sold Date 12/30/20
Style < 4 Floors,Ranch
Bedrooms 3
Full Baths 2
Half Baths 1
Construction Status Resale
HOA Fees $144/mo
HOA Y/N Yes
Year Built 1985
Annual Tax Amount $4,159
Tax Year 2020
Lot Size 0.253 Acres
Property Description
This spacious, 2,556 total sq. ft., ranch-style home sits on a unique corner/cul-de-sac lot and features 3 beds, 2 full baths, and 1 half bath -- including a prestigious custom-built bar with dual temperature wine and beverage fridges, an enormous screened-in patio, and a paradise-like backyard with a pool and a delightful breeze from the nearby lake. A perfect home for entertaining! Tile flooring throughout the house, solid wood kitchen cabinetry with pull-outs, and SS Frigidaire Gallery appliances. The attractive and peaceful neighborhood of Boca Fontana, in west Boca Raton, is a walking-distance from places of worship, and a short driving distance from shopping, restaurants, and entertainment venues, including the newly developed Uptown Boca! SIMPLY A MUST-SEE PROPERTY!
Location
State FL
County Palm Beach
Area 4760
Zoning RT
Rooms
Other Rooms Attic, Family, Laundry-Garage, Util-Garage
Master Bath Dual Sinks, Mstr Bdrm - Ground, Separate Shower, Separate Tub, Whirlpool Spa
Interior
Interior Features Bar, Closet Cabinets, Ctdrl/Vault Ceilings, Entry Lvl Lvng Area, Foyer, Laundry Tub, Pantry, Volume Ceiling, Walk-in Closet
Heating Central, Electric
Cooling Ceiling Fan, Central, Electric
Flooring Ceramic Tile, Clay Tile, Tile
Furnishings Furniture Negotiable
Exterior
Exterior Feature Auto Sprinkler, Covered Patio, Fence, Screen Porch, Screened Patio, Zoned Sprinkler
Parking Features 2+ Spaces, Driveway, Garage - Attached
Garage Spaces 2.0
Pool Concrete, Equipment Included, Freeform, Inground
Community Features Sold As-Is
Utilities Available Electric, Public Sewer, Public Water
Amenities Available Basketball, Clubhouse, Dog Park, Pool, Street Lights, Tennis
Waterfront Description None
View Garden, Lake, Pool
Roof Type Comp Shingle
Present Use Sold As-Is
Exposure South
Private Pool Yes
Building
Lot Description < 1/4 Acre, Corner Lot, Cul-De-Sac, Paved Road, Sidewalks
Story 1.00
Unit Features Corner
Foundation CBS, Stone, Stucco
Construction Status Resale
Others
Pets Allowed Yes
HOA Fee Include Cable,Common Areas,Other,Recrtnal Facility,Trash Removal
Senior Community No Hopa
Restrictions Commercial Vehicles Prohibited,Lease OK,No Boat,No RV,Other
Security Features Burglar Alarm,Motion Detector,Security Sys-Owned
Acceptable Financing Cash, Conventional, FHA, VA
Horse Property No
Membership Fee Required No
Listing Terms Cash, Conventional, FHA, VA
Financing Cash,Conventional,FHA,VA
Read Less



