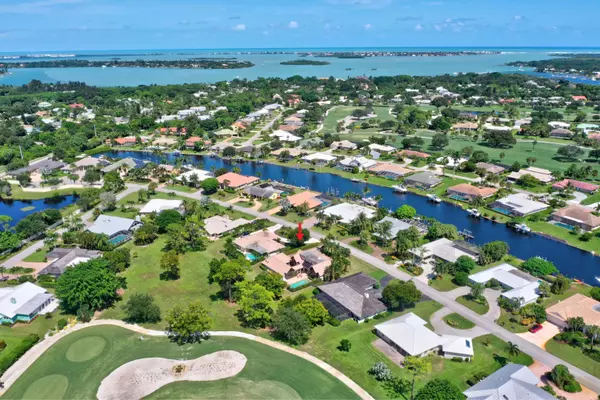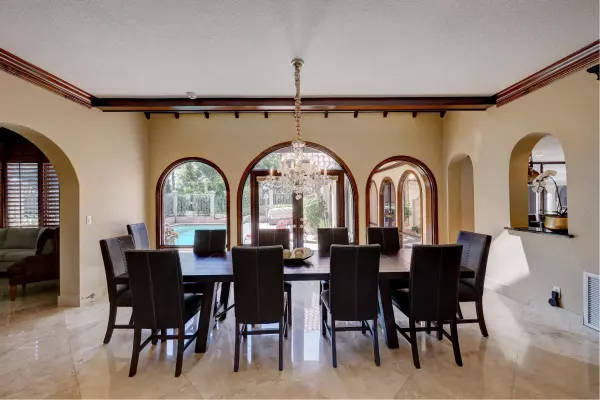Bought with Brown Harris Stevens of PB (Wo
For more information regarding the value of a property, please contact us for a free consultation.
3401 SE W Fairway Stuart, FL 34997
Want to know what your home might be worth? Contact us for a FREE valuation!

Our team is ready to help you sell your home for the highest possible price ASAP
Key Details
Sold Price $590,000
Property Type Single Family Home
Sub Type Single Family Detached
Listing Status Sold
Purchase Type For Sale
Square Footage 3,444 sqft
Price per Sqft $171
Subdivision Yacht & Country Club
MLS Listing ID RX-10661361
Sold Date 03/05/21
Style French,Mediterranean,Spanish,Tudor
Bedrooms 4
Full Baths 4
Half Baths 1
Construction Status Resale
HOA Fees $234/mo
HOA Y/N Yes
Abv Grd Liv Area 7
Year Built 1971
Annual Tax Amount $8,368
Tax Year 2019
Lot Size 0.299 Acres
Property Description
Nothing cookie cutter here. Unique MED/FRENCH REVIVAL Courtyard estate with stunning architectural features. 3555 LSF 4/4.5. Paver drive 2 car garage, 2 Masters down (possible in-law suite & private entry) 2 Masters up, Polished travertine, wood cased archways, 16' beamed ceilings Viking Watermark Grohe; AMAZING. WINE ROOM! Pool & patio very private. Trucks OK in garage after 5pm. Boat/RV storage. Guarded gated community with low HOA OF $234/MO. FEMA ZONE X. 2005/2006 Roof and updates. AC Appliances 2003 era. New sprinkler pump, Newer Water Heater in Garage.YCC offers a variety of membership options/Golf Tennis Pickleball Fitness Pool. CELEBRATING 50YRS AS MARTIN COUNTY'S ORIGINAL PRIVATE CLUB. Call me for details or ask your Realtor for info on the Country Club options.
Location
State FL
County Martin
Community Yacht & Country Club
Area 7 - Stuart - South Of Indian St
Zoning RES R1A
Rooms
Other Rooms Attic, Loft, Maid/In-Law, Media, Storage
Master Bath Dual Sinks, Mstr Bdrm - Ground, Mstr Bdrm - Sitting, Separate Shower, Separate Tub
Interior
Interior Features Built-in Shelves, Ctdrl/Vault Ceilings, Entry Lvl Lvng Area, Fireplace(s), Foyer, French Door, Kitchen Island, Laundry Tub, Pantry, Pull Down Stairs, Roman Tub, Sky Light(s), Split Bedroom, Volume Ceiling, Walk-in Closet
Heating Central, Electric, Zoned
Cooling Central, Electric, Zoned
Flooring Marble, Wood Floor
Furnishings Unfurnished
Exterior
Exterior Feature Auto Sprinkler, Fence, Open Balcony, Open Patio, Outdoor Shower, Well Sprinkler, Zoned Sprinkler
Garage 2+ Spaces, Drive - Decorative, Driveway, Garage - Attached, Open, Vehicle Restrictions
Garage Spaces 2.0
Pool Equipment Included, Inground
Community Features Deed Restrictions, Sold As-Is
Utilities Available Cable, Electric, Public Water, Septic, Underground, Well Water
Amenities Available Bike - Jog, Manager on Site, Street Lights
Waterfront No
Waterfront Description None
Roof Type S-Tile
Present Use Deed Restrictions,Sold As-Is
Handicap Access Door Levers
Parking Type 2+ Spaces, Drive - Decorative, Driveway, Garage - Attached, Open, Vehicle Restrictions
Exposure Southeast
Private Pool Yes
Building
Lot Description East of US-1
Story 2.00
Unit Features On Golf Course
Foundation CBS, Stucco
Construction Status Resale
Others
Pets Allowed Yes
HOA Fee Include 234.00
Senior Community No Hopa
Restrictions Commercial Vehicles Prohibited,Lease OK,Lease OK w/Restrict,Tenant Approval
Security Features Burglar Alarm,Gate - Manned,Security Patrol,Security Sys-Owned,TV Camera
Acceptable Financing Cash, Conventional
Membership Fee Required No
Listing Terms Cash, Conventional
Financing Cash,Conventional
Read Less
GET MORE INFORMATION




