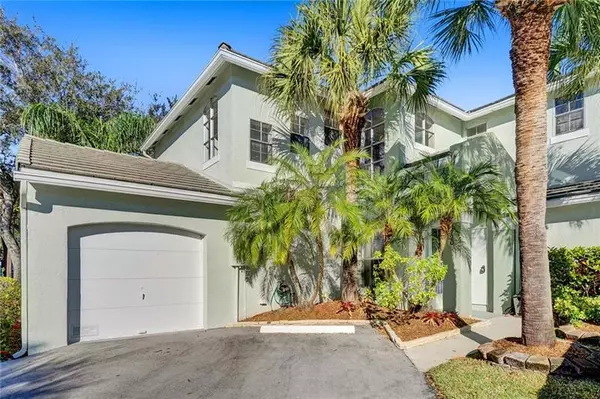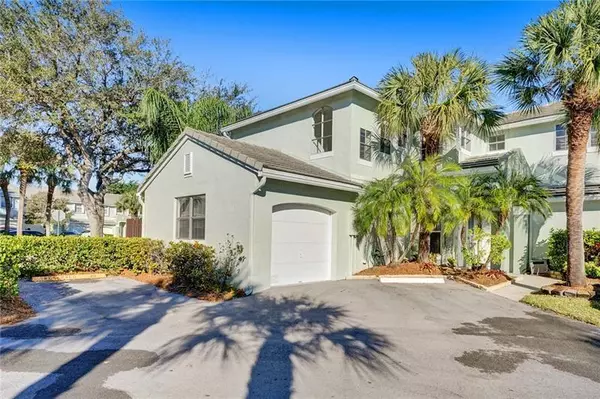For more information regarding the value of a property, please contact us for a free consultation.
4720 Grapevine Way #4720 Davie, FL 33331
Want to know what your home might be worth? Contact us for a FREE valuation!

Our team is ready to help you sell your home for the highest possible price ASAP
Key Details
Sold Price $350,000
Property Type Townhouse
Sub Type Townhouse
Listing Status Sold
Purchase Type For Sale
Square Footage 1,911 sqft
Price per Sqft $183
Subdivision Les Chateaux Village Home
MLS Listing ID F10268873
Sold Date 03/19/21
Style Townhouse Fee Simple
Bedrooms 3
Full Baths 2
Half Baths 1
Construction Status Resale
HOA Fees $250/mo
HOA Y/N Yes
Year Built 1991
Annual Tax Amount $3,062
Tax Year 2020
Property Description
WELCOME HOME TO LES CHATEAUX VILLAGE HOMES IN WEST DAVIE! THIS IS THE LARGEST MODEL IN THE COMMUNITY AND RESIDES ON A CORNER CUL-DE-SAC LOT. FANTASTIC COMMUNITY TUCKED AWAY BUT CLOSE TO EVERYTHING YOU CAN POSSIBLY NEED. ENJOY LOTS OF OUTDOOR SPACE IN MANY OF THE DAVIE AND WESTON PARKS, LOADS OF SHOPPING AT YOUR DOORSTEP AND STILL CLOSE TO MAJOR ROADWAYS FOR COMMUTERS. SUPER OPEN FLOOR PLAN AND ALMOST 2000 SQ FT. FIRST FLOOR FEATURES BAMBOO FLOORS THRU-OUT, MASSIVE LIVING ROOM WITH BONUS ROOM (GARAGE MAY HAVE BEEN BUILDERS SHOWROOM), WRAP AROUND KITCHEN WITH FAMILY ROOM ALL LEADING TO PATIO AND SMALL YARD. UPSTAIRS ARE 2 SPACIOUS GUESTROOM AND A PLENTIFUL HIGH CEILING MASTER SUITE. ALL BATHROOMS FEATURE UPDATING VANITIES AND TOPS. ENTIRE HOME FRESHLY PAINTED TOO!
Location
State FL
County Broward County
Area Hollywood North West (3200;3290)
Building/Complex Name LES CHATEAUX VILLAGE HOME
Rooms
Bedroom Description Master Bedroom Upstairs
Other Rooms Den/Library/Office, Family Room, Garage Converted
Dining Room Dining/Living Room, Eat-In Kitchen, Kitchen Dining
Interior
Interior Features First Floor Entry, Foyer Entry
Heating Central Heat, Electric Heat
Cooling Ceiling Fans, Central Cooling, Electric Cooling
Flooring Carpeted Floors, Wood Floors
Equipment Dishwasher, Disposal, Electric Range, Electric Water Heater, Microwave, Refrigerator, Washer/Dryer Hook-Up
Exterior
Exterior Feature Fence
Parking Features Attached
Garage Spaces 1.0
Amenities Available Bbq/Picnic Area, Exterior Lighting, Pool
Water Access N
Private Pool No
Building
Unit Features Garden View
Foundation Concrete Block Construction
Unit Floor 1
Construction Status Resale
Schools
Elementary Schools Hawkes Bluff
Middle Schools Silver Trail
High Schools West Broward
Others
Pets Allowed Yes
HOA Fee Include 250
Senior Community No HOPA
Restrictions Other Restrictions
Security Features No Security,Unit Alarm
Acceptable Financing Conventional
Membership Fee Required No
Listing Terms Conventional
Special Listing Condition As Is
Pets Allowed No Aggressive Breeds
Read Less

Bought with Coldwell Banker Realty



