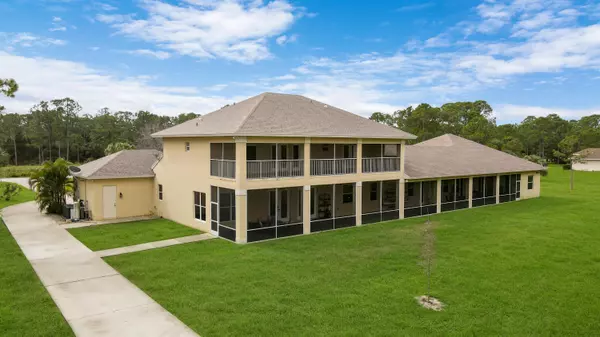Bought with Ronna G Carter
For more information regarding the value of a property, please contact us for a free consultation.
2971 SE Tailwinds RD Jupiter, FL 33478
Want to know what your home might be worth? Contact us for a FREE valuation!

Our team is ready to help you sell your home for the highest possible price ASAP
Key Details
Sold Price $1,500,000
Property Type Single Family Home
Sub Type Single Family Detached
Listing Status Sold
Purchase Type For Sale
Square Footage 5,491 sqft
Price per Sqft $273
Subdivision Colony Park- Tailwinds
MLS Listing ID RX-10674690
Sold Date 03/25/21
Style Traditional
Bedrooms 6
Full Baths 6
Construction Status Resale
HOA Fees $240/mo
HOA Y/N Yes
Year Built 1997
Annual Tax Amount $9,375
Tax Year 2020
Lot Size 4.040 Acres
Property Sub-Type Single Family Detached
Property Description
Stunning, spacious, airpark residence featuring 4 bdrms, 4 baths, office PLUS a 2bdrm/2 bath guest house PLUS large hangar with add'l AC area! Family compound or income producing, your option. Property backs to taxiway for paved runway access. 4+ acres provide total privacy, a nature preserve adjoins across the street. Privacy, security- behind the manned gates of Ranch Colony. The community itself is surrounded by nature preserves, a total of 5 lifestyle communities- 2 golf clubs and also equestrian. No other community affords these options.
Location
State FL
County Martin
Community Tailwinds - Colony Park
Area 5040
Zoning res-ag
Rooms
Other Rooms Den/Office, Family, Laundry-Inside, Storage, Workshop
Master Bath Mstr Bdrm - Sitting, Mstr Bdrm - Upstairs
Interior
Interior Features Fireplace(s), Foyer, Roman Tub, Upstairs Living Area
Heating Central, Electric, Zoned
Cooling Electric, Reverse Cycle, Zoned
Flooring Carpet, Laminate, Tile
Furnishings Furniture Negotiable
Exterior
Garage Spaces 5.0
Community Features Gated Community
Utilities Available Cable, Electric, Septic, Well Water
Amenities Available Bike - Jog, Extra Storage, Fitness Trail, Manager on Site, Picnic Area, Runway Paved
Waterfront Description None
View Garden, Other, Preserve
Roof Type Concrete Tile
Exposure South
Private Pool No
Building
Lot Description 4 to < 5 Acres
Story 2.00
Foundation CBS, Concrete
Construction Status Resale
Schools
Elementary Schools Crystal Lakes Elementary School
Middle Schools Dr. David L. Anderson Middle School
High Schools South Fork High School
Others
Pets Allowed Yes
HOA Fee Include Common R.E. Tax,Legal/Accounting,Manager,Reserve Funds,Security
Senior Community No Hopa
Restrictions Lease OK
Security Features Gate - Manned
Acceptable Financing Cash, Conventional, Exchange
Horse Property No
Membership Fee Required No
Listing Terms Cash, Conventional, Exchange
Financing Cash,Conventional,Exchange
Read Less



