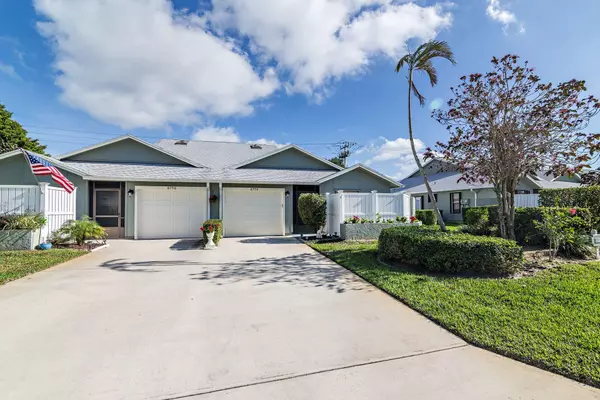Bought with Better Homes & Gdns RE Fla 1st
For more information regarding the value of a property, please contact us for a free consultation.
6754 SE N Yorktown DR Hobe Sound, FL 33455
Want to know what your home might be worth? Contact us for a FREE valuation!

Our team is ready to help you sell your home for the highest possible price ASAP
Key Details
Sold Price $237,900
Property Type Single Family Home
Sub Type Villa
Listing Status Sold
Purchase Type For Sale
Square Footage 1,489 sqft
Price per Sqft $159
Subdivision Heritage Ridge Section Iii-B
MLS Listing ID RX-10688923
Sold Date 04/14/21
Style Villa
Bedrooms 2
Full Baths 2
Construction Status Resale
HOA Fees $385/mo
HOA Y/N Yes
Min Days of Lease 90
Year Built 1983
Annual Tax Amount $864
Tax Year 2020
Lot Size 4,965 Sqft
Property Description
Immaculate Villa in Heritage Ridge North. 2 bedroom, 2 bath home has been loved and shows well, extremely clean. The exterior has flowers, brick pavers in vinyl fenced closure. New shower/toilet in 2nd bathroom, electric fans - one year old, Master Bedroom remodeled with walk-in closet, double vanity, access to closed lanai adds to living square footage. Hurricane Shutters, Gutters .Villa is close to Golf Club amenities with pool, hot tub, tennis, close to beach, shopping, restaurants, Roof 3 years old, Hardee Board 5 years old, Tile and Laminate Flooring. FURNISHED, Except two grandfather clocks, tv's, bar, some art pieces/photos, desk in master, sausage machine, tools, treasure chest. No Trucks, motorcycles, boats allowed.
Location
State FL
County Martin
Community Heritage Ridge North
Area 14 - Hobe Sound/Stuart - South Of Cove Rd
Zoning RS
Rooms
Other Rooms Florida, Great, Laundry-Garage
Master Bath Dual Sinks, Mstr Bdrm - Ground, Separate Shower
Interior
Interior Features Split Bedroom, Walk-in Closet
Heating Central, Electric
Cooling Ceiling Fan, Central, Electric
Flooring Ceramic Tile, Laminate
Furnishings Furnished,Turnkey
Exterior
Exterior Feature Auto Sprinkler, Covered Patio, Shutters
Garage Driveway, Garage - Attached
Garage Spaces 1.0
Community Features Sold As-Is
Utilities Available Cable, Electric, Public Sewer, Public Water, Water Available
Amenities Available Bike - Jog, Clubhouse, Community Room, Golf Course, Pool, Putting Green, Sidewalks, Spa-Hot Tub, Street Lights, Tennis
Waterfront No
Waterfront Description None
Roof Type Comp Shingle,Fiberglass
Present Use Sold As-Is
Parking Type Driveway, Garage - Attached
Exposure North
Private Pool No
Building
Lot Description < 1/4 Acre
Story 1.00
Foundation Fiber Cement Siding, Frame
Construction Status Resale
Schools
Elementary Schools Sea Wind Elementary School
Middle Schools Murray Middle School
High Schools South Fork High School
Others
Pets Allowed Restricted
HOA Fee Include Cable,Common Areas,Lawn Care,Maintenance-Exterior,Management Fees,Reserve Funds,Roof Maintenance,Sewer,Trash Removal
Senior Community No Hopa
Restrictions Buyer Approval,Commercial Vehicles Prohibited,Interview Required,Lease OK w/Restrict,No Boat,No RV,No Truck
Acceptable Financing Cash, Conventional
Membership Fee Required No
Listing Terms Cash, Conventional
Financing Cash,Conventional
Pets Description No Aggressive Breeds, Size Limit
Read Less
GET MORE INFORMATION




