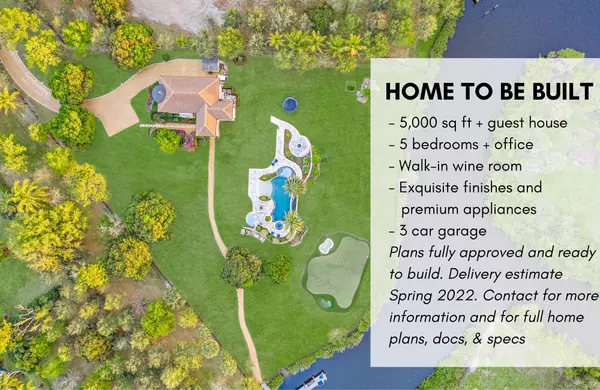Bought with Compass Florida LLC
For more information regarding the value of a property, please contact us for a free consultation.
8209 SE Rivers Edge ST Jupiter, FL 33458
Want to know what your home might be worth? Contact us for a FREE valuation!

Our team is ready to help you sell your home for the highest possible price ASAP
Key Details
Sold Price $3,000,000
Property Type Single Family Home
Sub Type Single Family Detached
Listing Status Sold
Purchase Type For Sale
Square Footage 5,879 sqft
Price per Sqft $510
Subdivision Rivers Edge Unrec (Poorbaugh'S Minor)
MLS Listing ID RX-10700979
Sold Date 05/10/21
Style < 4 Floors,Mediterranean,Multi-Level
Bedrooms 6
Full Baths 6
Construction Status New Construction
HOA Y/N No
Abv Grd Liv Area 31
Year Built 2022
Annual Tax Amount $20,079
Tax Year 2020
Lot Size 2.430 Acres
Property Description
OPPORTUNITY AWAITS! If you have been searching for the PERFECT waterfront lot to build the home of your dreams, look no further! $3M AS-IS with approved building plans for main house or $5M total cost including building the main house. Available just in time for the 2021 summer season is this spectacular 2.43 acre cleared lot boasting 270 degrees of mesmerizing water views, a HUGE luxurious pool and spa, private dock + boat lift, and the most charming Tuscany-inspired guest house, PLUS it has already approved plans to build an incredible 6,000 square foot main house. Boasting 2,400 square feet of living space, 3 bedrooms, 2 full bathrooms, impact windows & doors, and stunning views of the pool and water, this gorgeous two-story CBS guest house is the perfect place to live while building
Location
State FL
County Martin
Area 5070
Zoning R1
Rooms
Other Rooms Cottage, Family, Garage Apartment, Garage Converted, Laundry-Inside, Maid/In-Law, Storage
Master Bath Dual Sinks, Mstr Bdrm - Sitting, Mstr Bdrm - Upstairs, Separate Shower
Interior
Interior Features Built-in Shelves, Entry Lvl Lvng Area, French Door, Pantry, Second/Third Floor Concrete, Upstairs Living Area, Wet Bar
Heating Electric
Cooling Electric
Flooring Laminate, Tile
Furnishings Furniture Negotiable,Unfurnished
Exterior
Exterior Feature Auto Sprinkler, Covered Balcony, Covered Patio, Custom Lighting, Fence, Fruit Tree(s), Shed, Well Sprinkler
Garage 2+ Spaces, Driveway, Garage - Detached, RV/Boat, Unpaved
Garage Spaces 4.0
Pool Equipment Included, Gunite, Heated, Inground, Salt Chlorination, Spa
Community Features Sold As-Is, Survey
Utilities Available Cable, Electric, Gas Bottle, Public Sewer, Public Water, Septic
Amenities Available Boating, None
Waterfront Yes
Waterfront Description Canal Width 1 - 80,Mangrove,Navigable,One Fixed Bridge,River
Water Access Desc Electric Available,Lift,Private Dock,Up to 40 Ft Boat,Up to 50 Ft Boat,Water Available
View River
Roof Type Barrel
Present Use Sold As-Is,Survey
Parking Type 2+ Spaces, Driveway, Garage - Detached, RV/Boat, Unpaved
Exposure Southeast
Private Pool Yes
Building
Lot Description 2 to < 3 Acres, Irregular Lot, Paved Road, Private Road, Treed Lot
Story 2.00
Unit Features Exterior Catwalk,Multi-Level
Foundation CBS
Construction Status New Construction
Schools
Elementary Schools Hobe Sound Elementary School
Middle Schools Murray Middle School
High Schools South Fork High School
Others
Pets Allowed Yes
Senior Community No Hopa
Restrictions None
Security Features Gate - Unmanned,Security Sys-Owned
Acceptable Financing Cash, Conventional
Membership Fee Required No
Listing Terms Cash, Conventional
Financing Cash,Conventional
Read Less
GET MORE INFORMATION




