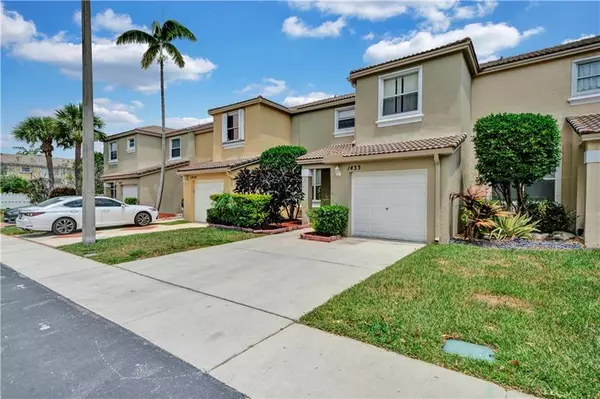For more information regarding the value of a property, please contact us for a free consultation.
1433 NW 154th Ln Pembroke Pines, FL 33028
Want to know what your home might be worth? Contact us for a FREE valuation!

Our team is ready to help you sell your home for the highest possible price ASAP
Key Details
Sold Price $355,000
Property Type Townhouse
Sub Type Townhouse
Listing Status Sold
Purchase Type For Sale
Square Footage 1,515 sqft
Price per Sqft $234
Subdivision Park Crossing
MLS Listing ID F10281015
Sold Date 06/08/21
Style Townhouse Fee Simple
Bedrooms 3
Full Baths 2
Half Baths 1
Construction Status Resale
HOA Fees $284/mo
HOA Y/N Yes
Year Built 1999
Annual Tax Amount $3,864
Tax Year 2020
Property Description
Back on the market: Don't miss out on this one, this is an updated 3 bedroom 2 1/2 bathroom move-in ready home, it won't last! Features a spacious open kitchen with stainless steel appliances and granite counter tops. Laminate and tile floors throughout the home. Newly upgraded master shower, guest bathroom shower and tub. New Tile floors and laminate floors on second level. AC installed 2019, new unit inside and outside. Water heater replaced 2015. HOA includes Roof, common areas, basic cable and internet. Master and Sub $284 per month or $415 per quarter/$435 per quarter.
Please follow CDC guidelines:Gloves and Masks are mandatory. Anyone entering the home will need to abide by these guidelines or will not be permitted to enter property.
Location
State FL
County Broward County
Area Hollywood Central West (3980;3180)
Building/Complex Name Park Crossing
Rooms
Bedroom Description Master Bedroom Upstairs,Sitting Area - Master Bedroom
Other Rooms Garage Converted
Dining Room Dining/Living Room, Eat-In Kitchen, Snack Bar/Counter
Interior
Interior Features First Floor Entry, Kitchen Island
Heating Central Heat
Cooling Central Cooling
Flooring Ceramic Floor, Laminate, Tile Floors, Vinyl Floors
Equipment Automatic Garage Door Opener, Dishwasher, Disposal, Dryer, Electric Range, Electric Water Heater, Icemaker, Microwave, Refrigerator, Smoke Detector, Washer/Dryer Hook-Up
Exterior
Exterior Feature Fruit Trees, Open Porch, Patio, Privacy Wall
Garage Spaces 1.0
Amenities Available Basketball Courts, Bbq/Picnic Area, Child Play Area, Pool, Private Beach Pavilion, Private Pool
Water Access N
Private Pool No
Building
Unit Features Garden View
Foundation Cbs Construction
Unit Floor 1
Construction Status Resale
Schools
Elementary Schools Silver Palms
Middle Schools Young; Walter C
High Schools Flanagan;Charls
Others
Pets Allowed Yes
HOA Fee Include 284
Senior Community No HOPA
Restrictions Ok To Lease,Renting Limited
Security Features Burglar Alarm
Acceptable Financing Cash, Conventional, FHA-Va Approved
Membership Fee Required No
Listing Terms Cash, Conventional, FHA-Va Approved
Special Listing Condition As Is
Pets Allowed No Restrictions
Read Less

Bought with CasaMagna Realty LLC



