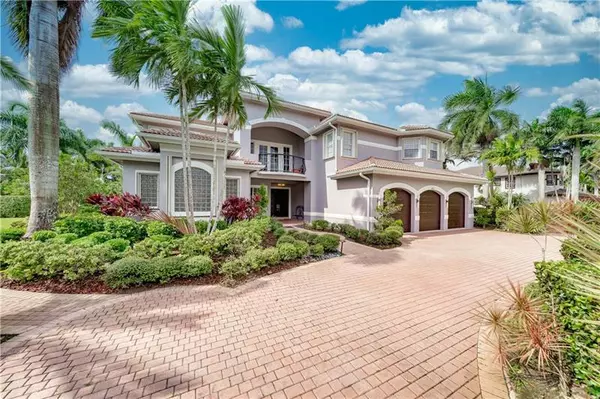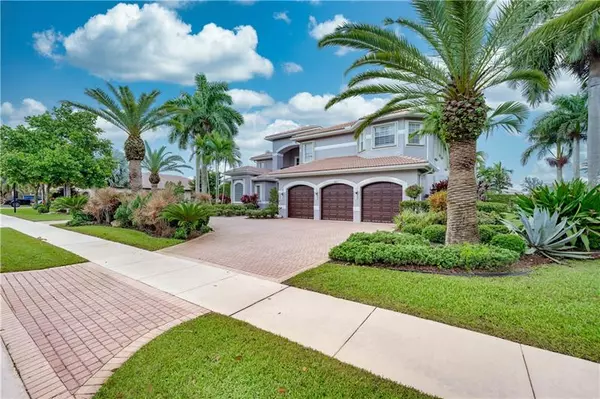For more information regarding the value of a property, please contact us for a free consultation.
2823 BIRCH TER Davie, FL 33330
Want to know what your home might be worth? Contact us for a FREE valuation!

Our team is ready to help you sell your home for the highest possible price ASAP
Key Details
Sold Price $1,900,000
Property Type Single Family Home
Sub Type Single
Listing Status Sold
Purchase Type For Sale
Square Footage 6,742 sqft
Price per Sqft $281
Subdivision Long Lake Ranches
MLS Listing ID F10278768
Sold Date 06/07/21
Style WF/Pool/No Ocean Access
Bedrooms 5
Full Baths 7
Construction Status Resale
HOA Fees $425/qua
HOA Y/N Yes
Year Built 2005
Annual Tax Amount $20,474
Tax Year 2020
Property Description
LUXURIOUS WATERFRONT ESTATE HOME,GLORIOUS SUNSET VIEW ON BUILDER ACRE, 5 BEDROOMS, 7 BATHS, ORIGINALLY 7/7 CONVERTED TO OFFICE & 1 BEDROOM TO PLAYROOM IN UPSCALE LONG LAKE RANCHES. RESORT-STYLE BACKYARD & DAZZLING POOL OVERLOOKING LAKE & CUSTOM LANDSCAPE. INVESTED OVER 300K IN RENOVATIONS, NEW KITCHEN, BATHROOMS, FLOORING THROUGHOUT ENTIRE HOUSE BRINGING A CONTEMPORARY FRESH LOOK. UNIQUELY DESIGNED, HOME SHOWS LIKE A MODEL, OPEN & SPACIOUS FLOOR PLAN, VOLUME CEILINGS, CUSTOM BUILT-INS, FIREPLACE, MEDIA ROOM W/PLUSH SEATING & POKER ROOM. GOURMET KITCHEN QUARTZ COUNTERTOPS. EXQUISITE MASTER BEDROOM EN SUITE, ROMAN TUB DOUBLE VANITY/SINKS. IMPACT WINDOWS & HURRICANE SHUTTERS. PORTION OF GARAGE CONVERTED TO MEDIA ROOM–OWNER WILLING TO CONVERT BACK TO GARAGE UPON REQUEST.
VIEW VIRTUAL TOUR
Location
State FL
County Broward County
Community Long Lake Ranches
Area Davie (3780-3790;3880)
Zoning AG
Rooms
Bedroom Description Master Bedroom Ground Level,Sitting Area - Master Bedroom
Other Rooms Den/Library/Office, Family Room, Great Room, Media Room, Utility/Laundry In Garage, Utility Room/Laundry
Dining Room Formal Dining, Kitchen Dining, Snack Bar/Counter
Interior
Interior Features First Floor Entry, Kitchen Island, Fireplace, French Doors, Pantry, Roman Tub, Vaulted Ceilings
Heating Central Heat
Cooling Ceiling Fans, Central Cooling
Flooring Ceramic Floor, Marble Floors, Wood Floors
Equipment Automatic Garage Door Opener, Dishwasher, Disposal, Dryer, Electric Range, Fire Alarm, Icemaker, Microwave, Owned Burglar Alarm, Refrigerator, Self Cleaning Oven, Wall Oven, Washer
Exterior
Exterior Feature Fence, Open Balcony, Patio, Storm/Security Shutters
Parking Features Attached
Garage Spaces 3.0
Pool Below Ground Pool
Community Features Gated Community
Waterfront Description Lake Front
Water Access Y
Water Access Desc None
View Lake, Water View
Roof Type Curved/S-Tile Roof
Private Pool No
Building
Lot Description 3/4 To Less Than 1 Acre Lot
Foundation Cbs Construction
Sewer Municipal Sewer
Water Municipal Water
Construction Status Resale
Others
Pets Allowed Yes
HOA Fee Include 1275
Senior Community No HOPA
Restrictions Other Restrictions
Acceptable Financing Cash, Conventional
Membership Fee Required No
Listing Terms Cash, Conventional
Pets Allowed Number Limit
Read Less

Bought with Wolf Co Real Estate



