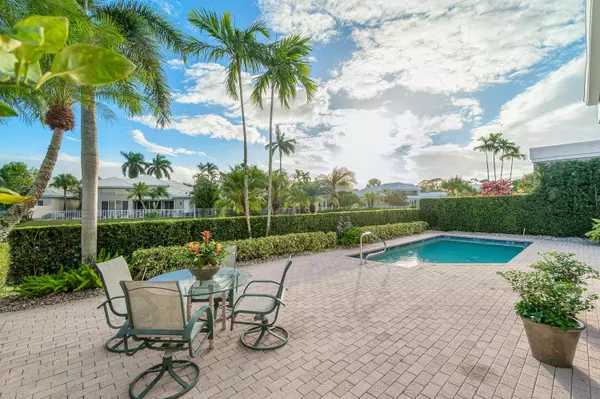Bought with Douglas Elliman
For more information regarding the value of a property, please contact us for a free consultation.
5358 Ascot BND Boca Raton, FL 33496
Want to know what your home might be worth? Contact us for a FREE valuation!

Our team is ready to help you sell your home for the highest possible price ASAP
Key Details
Sold Price $870,000
Property Type Single Family Home
Sub Type Single Family Detached
Listing Status Sold
Purchase Type For Sale
Square Footage 2,814 sqft
Price per Sqft $309
Subdivision Ascot / Polo Club
MLS Listing ID RX-10674470
Sold Date 06/15/21
Bedrooms 3
Full Baths 3
Construction Status Resale
Membership Fee $70,000
HOA Fees $467/mo
HOA Y/N Yes
Abv Grd Liv Area 3
Year Built 1986
Annual Tax Amount $6,599
Tax Year 2020
Lot Size 7,680 Sqft
Property Description
Nestled between lush landscaping and a shimmering lake you will find this renovated one-story gem. Upon entering this stunning sun filled home you are greeted with voluminous ceiling heights and a modified and reimagined open concept floor plan. The modern elements of the architectural kitchen design feature a large peninsula countertop, immense storage, and stainless steel appliances that also includes a wine cooler. Boasting an oversized master bedroom retreat that features two separate and spacious walk-in closets, a private bathroom, and a jacuzzi tub. This versatile split floor plan offers a beautifully designed built-in home office that dually serves as a guest bedroom suite to include a Murphy bed. The third bedroom is large in scale and provides a private en-suite bathroom. Take ->
Location
State FL
County Palm Beach
Community Polo Club
Area 4650
Zoning RS
Rooms
Other Rooms Atrium, Attic, Family, Laundry-Inside
Master Bath Dual Sinks, Mstr Bdrm - Ground, Separate Shower, Separate Tub
Interior
Interior Features Built-in Shelves, Closet Cabinets, Entry Lvl Lvng Area, Kitchen Island, Roman Tub, Split Bedroom, Volume Ceiling, Walk-in Closet
Heating Central, Electric
Cooling Central, Electric
Flooring Tile
Furnishings Unfurnished
Exterior
Exterior Feature Auto Sprinkler, Lake/Canal Sprinkler, Open Patio, Screened Patio
Garage 2+ Spaces, Driveway, Garage - Attached
Garage Spaces 2.0
Pool Equipment Included, Gunite, Inground
Utilities Available Cable, Electric, Public Sewer, Public Water, Underground
Amenities Available Basketball, Bike - Jog, Clubhouse, Fitness Center, Game Room, Golf Course, Manager on Site, Pickleball, Pool, Putting Green, Sidewalks, Spa-Hot Tub, Tennis, Whirlpool
Waterfront Yes
Waterfront Description Lake
View Lake
Roof Type Concrete Tile,S-Tile
Parking Type 2+ Spaces, Driveway, Garage - Attached
Exposure North
Private Pool Yes
Building
Lot Description < 1/4 Acre
Story 1.00
Foundation CBS
Construction Status Resale
Schools
Elementary Schools Calusa Elementary School
Middle Schools Omni Middle School
High Schools Spanish River Community High School
Others
Pets Allowed Restricted
HOA Fee Include 467.00
Senior Community No Hopa
Restrictions Buyer Approval
Security Features Entry Phone,Gate - Manned,Private Guard,Security Patrol,Security Sys-Owned
Acceptable Financing Cash, Conventional
Membership Fee Required Yes
Listing Terms Cash, Conventional
Financing Cash,Conventional
Read Less
GET MORE INFORMATION




