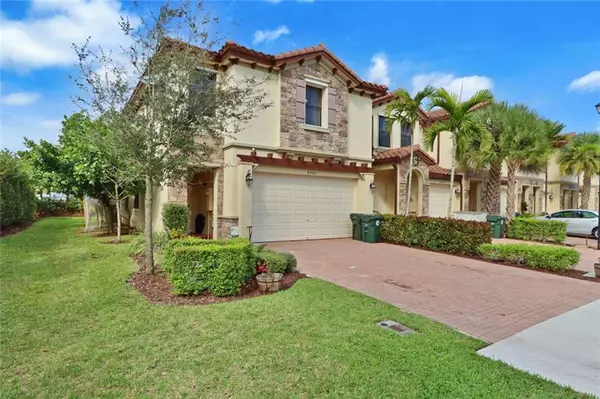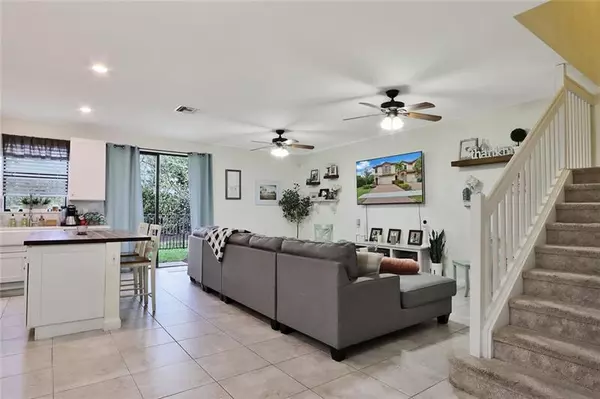For more information regarding the value of a property, please contact us for a free consultation.
4085 Allerdale Pl #4085 Coconut Creek, FL 33073
Want to know what your home might be worth? Contact us for a FREE valuation!

Our team is ready to help you sell your home for the highest possible price ASAP
Key Details
Sold Price $424,000
Property Type Townhouse
Sub Type Townhouse
Listing Status Sold
Purchase Type For Sale
Square Footage 1,892 sqft
Price per Sqft $224
Subdivision Ashton Parc
MLS Listing ID F10280917
Sold Date 06/09/21
Style Townhouse Fee Simple
Bedrooms 4
Full Baths 3
Half Baths 1
Construction Status Resale
HOA Fees $155/mo
HOA Y/N Yes
Year Built 2017
Annual Tax Amount $6,049
Tax Year 2020
Property Description
Amazing opportunity to own a one of a kind unit! Corner unit on a dead end street with an oversized side yard. Unit has many upgrades including a completely redone kitchen featuring quartz counters, white shaker cabinetry, stone backsplash, oversized pantry, custom oversized porcelain farmhouse sink, and a custom butcher block island counter top. Dining room wall was removed to create an open floor plan with natural light. Powder and master bath upgraded with white shaker cabinets, sparkling quartz counters, and large white porcelain vessel sinks. Fenced in backyard, fully wired security cameras, and so much more! Great schools, amazing neighborhood with community pool, top notch location minutes from Parkland, Boca, and the Promenade at Coconut Creek.
Location
State FL
County Broward County
Community Ashton Parc
Area North Broward Turnpike To 441 (3511-3524)
Building/Complex Name Ashton Parc
Rooms
Bedroom Description Master Bedroom Upstairs
Dining Room Dining/Living Room
Interior
Interior Features First Floor Entry, Kitchen Island, Foyer Entry, Pantry, Vaulted Ceilings, Walk-In Closets
Heating Central Heat
Cooling Ceiling Fans, Central Cooling
Flooring Carpeted Floors, Tile Floors
Equipment Dishwasher, Disposal, Dryer, Electric Range, Electric Water Heater, Fire Alarm, Microwave, Owned Burglar Alarm, Refrigerator, Self Cleaning Oven, Smoke Detector, Washer
Exterior
Exterior Feature Fence, Patio
Parking Features Attached
Garage Spaces 2.0
Amenities Available Bike/Jog Path, Cabana, Pool
Water Access N
Private Pool No
Building
Unit Features Garden View
Foundation Concrete Block Construction
Unit Floor 1
Construction Status Resale
Schools
Elementary Schools Tradewinds
Middle Schools Lyons Creek
High Schools Monarch
Others
Pets Allowed Yes
HOA Fee Include 155
Senior Community No HOPA
Restrictions No Restrictions
Security Features Security Patrol,Unit Alarm
Acceptable Financing Cash, Conventional, FHA
Membership Fee Required No
Listing Terms Cash, Conventional, FHA
Special Listing Condition As Is
Pets Allowed No Restrictions
Read Less

Bought with Skye Louis Realty Inc



