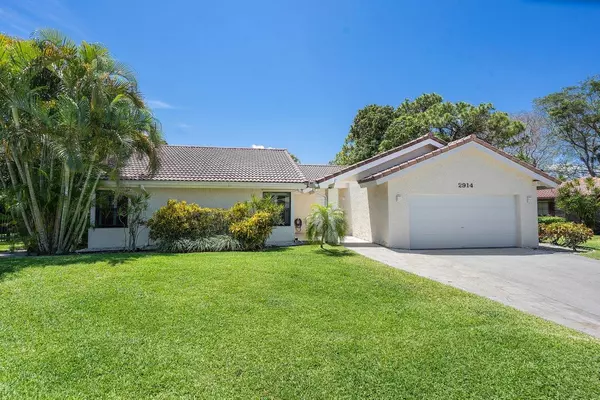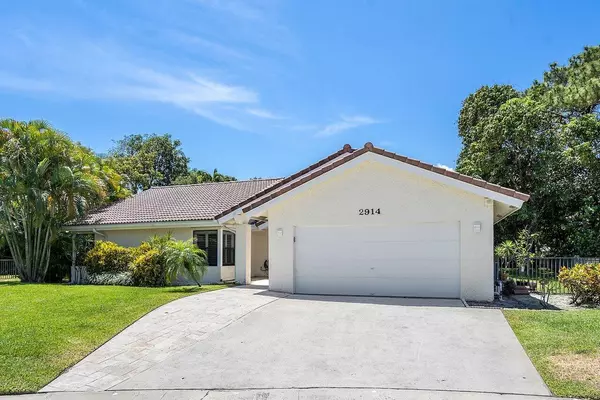Bought with Boca Expert Realty LLC
For more information regarding the value of a property, please contact us for a free consultation.
2914 NW 23rd CT Boca Raton, FL 33431
Want to know what your home might be worth? Contact us for a FREE valuation!

Our team is ready to help you sell your home for the highest possible price ASAP
Key Details
Sold Price $740,000
Property Type Single Family Home
Sub Type Single Family Detached
Listing Status Sold
Purchase Type For Sale
Square Footage 1,841 sqft
Price per Sqft $401
Subdivision Timbercreek
MLS Listing ID RX-10710814
Sold Date 07/19/21
Style Ranch
Bedrooms 3
Full Baths 2
Construction Status Resale
HOA Fees $104/mo
HOA Y/N Yes
Year Built 1979
Annual Tax Amount $6,259
Tax Year 2020
Lot Size 0.294 Acres
Property Description
Fantastic remodeled home in Timbercreek! Rarely available, open floor plan with Vaulted Ceilings, extremely light, bright, open and airy. Abundant features throughout including 3 bedrooms, 2 bathrooms, all HURRICANE Impact Windows and Sliders, smooth ceilings throughout, both Bathrooms remodeled, huge screened pool and patio area with a $30k Tiki hut includes refrigerator, TV, and bbq grill, Tiki Hut has underground electric and water drain line. HURRICANE rated garage door (2018), garage has a split AC unit adding over 400 sg ft of under air space, S-tile roof (2002), HVAC (2010), Tankless hot water heater (2018), huge 12,812sf lot, pool and patio recently resurfaced, newer salt water pool filter system, newer sprinkler system, large storage shed, 2 large side yards have plenty of room
Location
State FL
County Palm Beach
Area 4560
Zoning R1D(ci
Rooms
Other Rooms Cabana Bath, Family, Laundry-Garage
Master Bath Mstr Bdrm - Ground
Interior
Interior Features Built-in Shelves, Closet Cabinets, Ctdrl/Vault Ceilings, Entry Lvl Lvng Area, Foyer, Kitchen Island, Pantry, Stack Bedrooms, Walk-in Closet
Heating Central, Electric
Cooling Central, Electric
Flooring Laminate, Wood Floor
Furnishings Unfurnished
Exterior
Exterior Feature Auto Sprinkler, Covered Patio, Fruit Tree(s), Manual Sprinkler, Outdoor Shower, Screened Patio, Summer Kitchen, Zoned Sprinkler
Parking Features 2+ Spaces, Driveway, Garage - Attached
Garage Spaces 2.0
Pool Equipment Included, Inground, Screened
Utilities Available Cable, Electric, Public Sewer, Public Water
Amenities Available Basketball, Park, Playground, Sidewalks
Waterfront Description Lake
View Pool
Roof Type S-Tile
Exposure Northeast
Private Pool Yes
Building
Lot Description 1/4 to 1/2 Acre, Cul-De-Sac, Irregular Lot, Sidewalks
Story 1.00
Foundation CBS
Construction Status Resale
Schools
Elementary Schools Calusa Elementary School
Middle Schools Omni Middle School
High Schools Spanish River Community High School
Others
Pets Allowed Yes
HOA Fee Include Common Areas,Recrtnal Facility
Senior Community No Hopa
Restrictions Other
Acceptable Financing Cash, Conventional
Horse Property No
Membership Fee Required No
Listing Terms Cash, Conventional
Financing Cash,Conventional
Read Less



