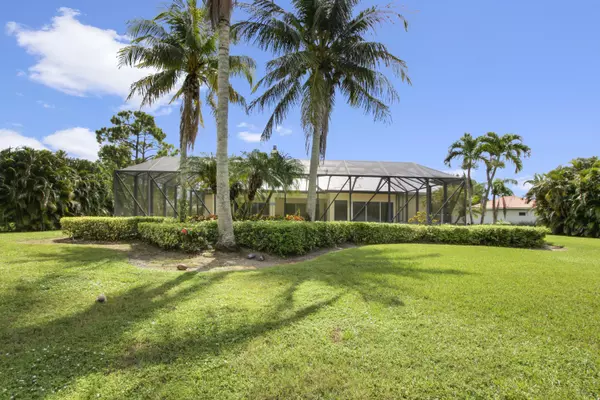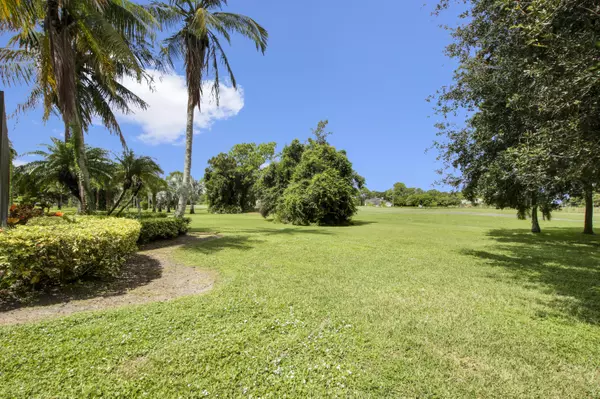Bought with Century 21 Tenace Realty
For more information regarding the value of a property, please contact us for a free consultation.
7931 E W Woodsmuir DR Palm Beach Gardens, FL 33412
Want to know what your home might be worth? Contact us for a FREE valuation!

Our team is ready to help you sell your home for the highest possible price ASAP
Key Details
Sold Price $850,000
Property Type Single Family Home
Sub Type Single Family Detached
Listing Status Sold
Purchase Type For Sale
Square Footage 4,025 sqft
Price per Sqft $211
Subdivision Bay Hill Estates
MLS Listing ID RX-10733805
Sold Date 10/25/21
Style Mediterranean
Bedrooms 5
Full Baths 3
Half Baths 1
Construction Status Resale
HOA Fees $222/mo
HOA Y/N Yes
Year Built 1998
Annual Tax Amount $11,522
Tax Year 2020
Lot Size 0.991 Acres
Property Description
HOME NEEDS NEW OWNER AND SOME TLC - SELLERS are open to GRANTING $50,000 TOWARDS RENOVATIONS based upon an AGREED CONTRACT on this property! NOW LETS TALK ABOUT THIS HOME located in a well desired community of BAY HILL ESTATES - 1 ACRE GOLF COURSE lot with continuous views. Five bedrooms with an OPEN FLOOR PLAN including an office/study, living room with fireplace, dining room, large family room, huge walk in closets, newer AC's both with sanitizing UV lights and more...Large covered lanai - screen enclosure with oversize pool/jacuzzi & is ideal for entertaining. Secure 24/7 man-gated ONE OF A KIND development with a BEAUTIFUL GOLF COURSE AND LAKE VIEWS THROUGHOUT THE COMMUNITY. LOW HOA FEES. DID I MENTION...This property has a BRAND NEW ROOF!!
Location
State FL
County Palm Beach
Area 5540
Zoning RES
Rooms
Other Rooms Den/Office, Family, Laundry-Inside, Laundry-Util/Closet
Master Bath Mstr Bdrm - Ground, Mstr Bdrm - Sitting, Separate Shower
Interior
Interior Features Built-in Shelves, Decorative Fireplace, Foyer, Kitchen Island, Pantry, Pull Down Stairs, Split Bedroom, Volume Ceiling, Walk-in Closet
Heating Central, Zoned
Cooling Ceiling Fan, Central, Zoned
Flooring Carpet, Ceramic Tile
Furnishings Furniture Negotiable,Unfurnished
Exterior
Exterior Feature Auto Sprinkler, Covered Patio, Screened Patio, Well Sprinkler
Parking Features 2+ Spaces, Drive - Decorative, Garage - Attached, Golf Cart, Guest
Garage Spaces 3.0
Pool Equipment Included, Heated, Inground, Screened, Spa
Community Features Sold As-Is, Gated Community
Utilities Available Cable, Electric, Public Water, Septic, Well Water
Amenities Available Bike - Jog, Clubhouse, Golf Course, Picnic Area, Sidewalks
Waterfront Description None
View Canal, Golf, Pool
Roof Type Barrel
Present Use Sold As-Is
Exposure East
Private Pool Yes
Building
Lot Description 1/2 to < 1 Acre, Interior Lot, Treed Lot
Story 1.00
Unit Features On Golf Course
Foundation Block, CBS, Stucco
Construction Status Resale
Schools
Elementary Schools Pierce Hammock Elementary School
Middle Schools Western Pines Community Middle
High Schools Seminole Ridge Community High School
Others
Pets Allowed Yes
HOA Fee Include Cable,Maintenance-Exterior,Management Fees,Manager,Master Antenna/TV,Security
Senior Community No Hopa
Restrictions No Boat,No RV
Security Features Entry Card,Gate - Manned
Acceptable Financing Cash, Conventional, FHA, VA
Horse Property No
Membership Fee Required No
Listing Terms Cash, Conventional, FHA, VA
Financing Cash,Conventional,FHA,VA
Read Less



