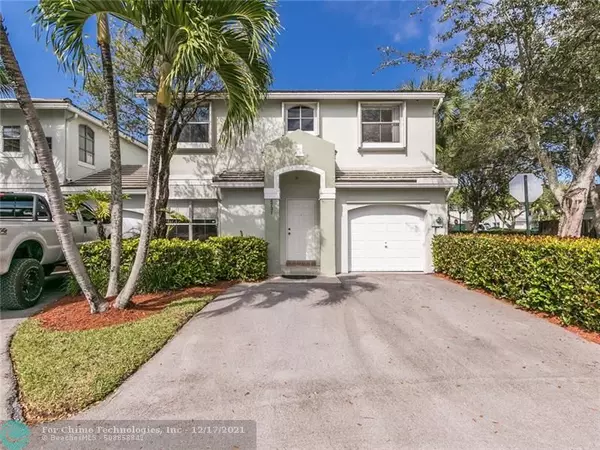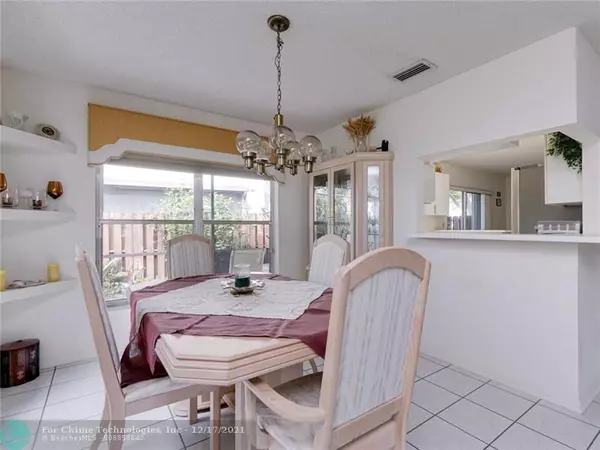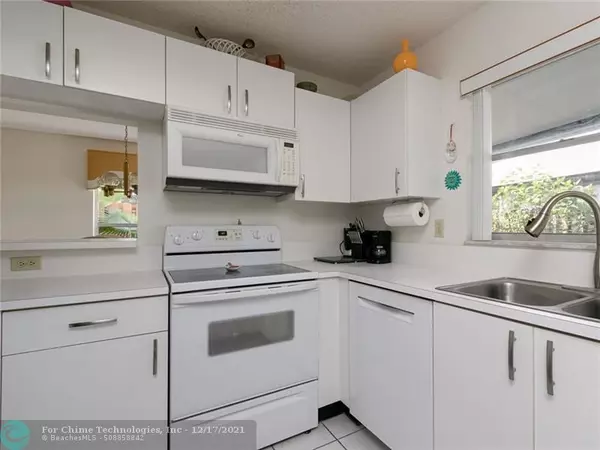For more information regarding the value of a property, please contact us for a free consultation.
4731 Grapevine Way #4731 Davie, FL 33331
Want to know what your home might be worth? Contact us for a FREE valuation!

Our team is ready to help you sell your home for the highest possible price ASAP
Key Details
Sold Price $400,000
Property Type Townhouse
Sub Type Townhouse
Listing Status Sold
Purchase Type For Sale
Square Footage 1,691 sqft
Price per Sqft $236
Subdivision Les Chateaux
MLS Listing ID F10307616
Sold Date 12/17/21
Style Townhouse Fee Simple
Bedrooms 3
Full Baths 2
Half Baths 1
Construction Status Resale
HOA Fees $230/mo
HOA Y/N Yes
Year Built 1991
Annual Tax Amount $1,807
Tax Year 2020
Property Description
This home in Les Chateaux is truly ONE OF A KIND. Only 2 homes like it in the community. Corner home with no other home attached, just the garage attached. Feels like a single family home with so much natural light coming in. One of Davies HOTTEST neighborhoods. The downstairs is all tiled floors. You have beautiful wood staircase that leads into the bedrooms. This model has 3 very large bedrooms. The master has his and hers closets. Bath room has dual sinks. Huge shower has picture window. The other 2 bedrooms will make you look twice they are so big. Relax on your roofed screened in patio. A completely fenced in yard lets you see the lake. Great for entertaining. Pass through window to kitchen. Upgraded appliances. Nice panty. Accordion storm shutters. Run don't walk to see this home
Location
State FL
County Broward County
Community Les Chateaux
Area Hollywood North West (3200;3290)
Building/Complex Name Les Chateaux
Rooms
Bedroom Description Master Bedroom Upstairs
Other Rooms Attic, Family Room, Utility/Laundry In Garage
Dining Room Formal Dining, Snack Bar/Counter
Interior
Interior Features First Floor Entry, Foyer Entry, Pantry, Vaulted Ceilings, Walk-In Closets
Heating Central Heat, Electric Heat
Cooling Central Cooling, Electric Cooling
Flooring Ceramic Floor, Wood Floors
Equipment Automatic Garage Door Opener, Dishwasher, Disposal, Dryer, Electric Range, Electric Water Heater, Microwave, Refrigerator, Smoke Detector, Washer
Furnishings Unfurnished
Exterior
Exterior Feature Fence, Patio, Storm/Security Shutters
Parking Features Attached
Garage Spaces 1.0
Amenities Available Child Play Area, Pool
Water Access N
Private Pool No
Building
Unit Features Garden View
Foundation Cbs Construction
Unit Floor 1
Construction Status Resale
Schools
Elementary Schools Hawkes Bluff
Middle Schools Silver Trail
High Schools West Broward
Others
Pets Allowed Yes
HOA Fee Include 230
Senior Community No HOPA
Restrictions Ok To Lease,Okay To Lease 1st Year
Security Features Other Security
Acceptable Financing Cash, Conventional
Membership Fee Required No
Listing Terms Cash, Conventional
Num of Pet 2
Special Listing Condition As Is
Pets Allowed Number Limit
Read Less

Bought with Transamerican Rlty Grp Holdings LLLP



