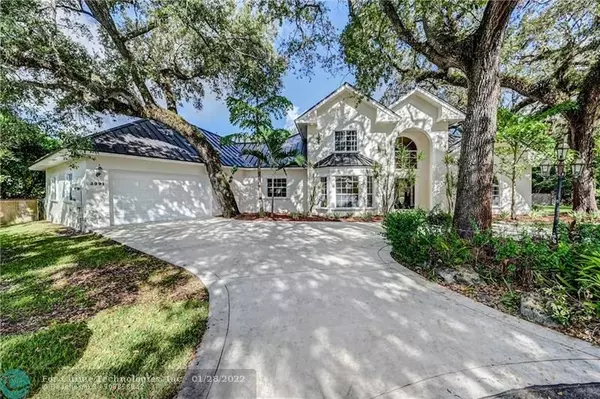For more information regarding the value of a property, please contact us for a free consultation.
3991 SW 54th Ct Fort Lauderdale, FL 33312
Want to know what your home might be worth? Contact us for a FREE valuation!

Our team is ready to help you sell your home for the highest possible price ASAP
Key Details
Sold Price $1,200,000
Property Type Single Family Home
Sub Type Single
Listing Status Sold
Purchase Type For Sale
Square Footage 4,400 sqft
Price per Sqft $272
Subdivision Shady Ridge Estates 133-4
MLS Listing ID F10303124
Sold Date 01/20/22
Style No Pool/No Water
Bedrooms 5
Full Baths 3
Half Baths 1
Construction Status Resale
HOA Fees $150/mo
HOA Y/N Yes
Year Built 1996
Annual Tax Amount $13,850
Tax Year 2020
Lot Size 0.476 Acres
Property Description
Gated community of 17 homes is hidden secret located east of 441 close to Hard Rock Hotel, turnpike & I95 & close to beaches.Newly installed Hurriane roof less that 3 yrs. Freshly painted inside & out. 2 story home can be a 4 or 5 bedroom home. Sep office, dining rm formal living rm & large family room next to open kitchen. Great home for a large family and entertaining. Located on alsmost a 1/2 acre of land. Plenty of room for a pool. On a culdesac safe for outdoor activities.Kitchen has a gas stove, St steel appliances, granite counters open bar concept & separate everyday dining area opens to family rm and screened in patio. Separate laundry room & either a 5th bedroom or a media/playroom. Masterdownstairs lge w./ his & hers walk in closets. Separate tub & shower water closet & bidet.
Location
State FL
County Broward County
Area Hollywood Central (3070-3100)
Zoning RS-3
Rooms
Bedroom Description At Least 1 Bedroom Ground Level,Master Bedroom Ground Level,Sitting Area - Master Bedroom
Other Rooms Attic, Den/Library/Office, Family Room, Great Room, Media Room, Recreation Room, Utility Room/Laundry
Interior
Interior Features First Floor Entry, Built-Ins
Heating Central Heat
Cooling Ceiling Fans, Central Cooling
Flooring Marble Floors, Wood Floors
Equipment Central Vacuum, Dishwasher, Disposal, Dryer, Gas Range, Icemaker, Microwave, Refrigerator, Security System Leased, Self Cleaning Oven, Smoke Detector, Wall Oven, Washer
Exterior
Exterior Feature Built-In Grill, Exterior Lighting, Exterior Lights, Fence, Room For Pool, Screened Porch, Storm/Security Shutters
Garage Spaces 2.0
Community Features Gated Community
Water Access N
View Garden View
Roof Type Aluminum Roof
Private Pool No
Building
Lot Description 1/4 To Less Than 1/2 Acre Lot
Foundation Cbs Construction
Sewer Municipal Sewer
Water Municipal Water
Construction Status Resale
Others
Pets Allowed Yes
HOA Fee Include 150
Senior Community No HOPA
Restrictions Ok To Lease
Acceptable Financing Cash, Conventional
Membership Fee Required No
Listing Terms Cash, Conventional
Pets Allowed No Aggressive Breeds
Read Less

Bought with Bagroup Realty



