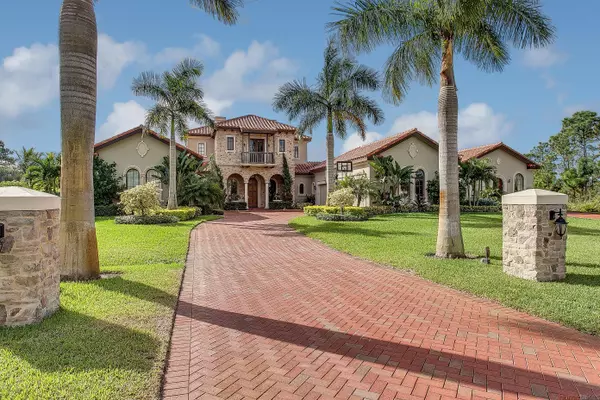Bought with Keller Williams Realty Jupiter
For more information regarding the value of a property, please contact us for a free consultation.
8056 Hidden Bridge CT Jupiter, FL 33458
Want to know what your home might be worth? Contact us for a FREE valuation!

Our team is ready to help you sell your home for the highest possible price ASAP
Key Details
Sold Price $1,795,000
Property Type Single Family Home
Sub Type Single Family Detached
Listing Status Sold
Purchase Type For Sale
Square Footage 7,132 sqft
Price per Sqft $251
Subdivision Hidden Bridge Estates
MLS Listing ID RX-9991516
Sold Date 06/10/15
Style Mediterranean
Bedrooms 6
Full Baths 6
Half Baths 2
HOA Fees $116/mo
HOA Y/N Yes
Abv Grd Liv Area 31
Year Built 2010
Annual Tax Amount $24,102
Tax Year 2014
Lot Size 1.005 Acres
Property Description
NEWER REDUCED PRICE!!Classic Elegance with over 7,100 sf of living space! Quality craftsmanship throughout this custom beauty that is situated on a gated and private 1-acre parcel. Custom upgrades in this elegant 6 BR/6 BTH estate will astound you and you'll find entertaining at its finest with the outside fully equipped summer kitchen, enormous covered and screened patio with pecky cypress ceilings and its own fireplace. All this overlooks a one-of-a-kind Infinity Edge heated pool & built-in spa. Inside the chef's gourmet kitchen is an abundance of counter space complimented by double convection ovens, dual dishwashers, stainless appliances & butler's pantry.
Location
State FL
County Martin
Community Hidden Bridge Estates
Area 5070
Zoning Res
Rooms
Other Rooms Den/Office, Family, Laundry-Util/Closet, Loft, Maid/In-Law, Media, Recreation, Storage
Master Bath Bidet, Dual Sinks, Mstr Bdrm - Ground, Separate Shower, Separate Tub, Whirlpool Spa
Interior
Interior Features Built-in Shelves, Closet Cabinets, Cook Island, Ctdrl/Vault Ceilings, Decorative Fireplace, Fireplace(s), Foyer, French Door, Laundry Tub, Pantry, Pull Down Stairs, Roman Tub, Upstairs Living Area, Volume Ceiling, Walk-in Closet, Wet Bar
Heating Central, Electric
Cooling Central, Electric, Zoned
Flooring Carpet, Marble, Wood Floor
Furnishings Unfurnished
Exterior
Exterior Feature Auto Sprinkler, Built-in Grill, Covered Balcony, Covered Patio, Custom Lighting, Fence, Open Balcony, Screened Patio, Summer Kitchen, Zoned Sprinkler
Garage Drive - Decorative, Driveway, Garage - Attached
Garage Spaces 3.0
Pool Autoclean, Child Gate, Equipment Included, Heated, Inground, Screened, Spa
Utilities Available Electric Service Available, Public Sewer, Public Water
Amenities Available None
Waterfront No
Waterfront Description None
Roof Type Barrel,Concrete Tile
Parking Type Drive - Decorative, Driveway, Garage - Attached
Exposure NE
Private Pool Yes
Building
Lot Description 1 to < 2 Acres, Interior Lot, Paved Road
Story 2.00
Foundation CBS
Unit Floor 1
Others
Pets Allowed Yes
HOA Fee Include 116.67
Senior Community No Hopa
Restrictions None
Security Features Gate - Unmanned,Security Sys-Owned,TV Camera
Acceptable Financing Cash, Conventional
Membership Fee Required No
Listing Terms Cash, Conventional
Financing Cash,Conventional
Read Less
GET MORE INFORMATION




