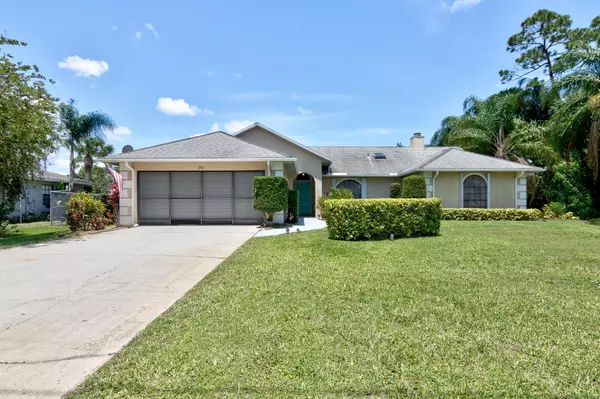Bought with Non-Member Selling Office
For more information regarding the value of a property, please contact us for a free consultation.
733 Wimbrow DR Sebastian, FL 32958
Want to know what your home might be worth? Contact us for a FREE valuation!

Our team is ready to help you sell your home for the highest possible price ASAP
Key Details
Sold Price $410,000
Property Type Single Family Home
Sub Type Single Family Detached
Listing Status Sold
Purchase Type For Sale
Square Footage 1,712 sqft
Price per Sqft $239
Subdivision Sebastian Highlands Sub Unit 2
MLS Listing ID RX-10803088
Sold Date 06/16/22
Style Traditional
Bedrooms 3
Full Baths 2
Construction Status Resale
HOA Y/N No
Abv Grd Liv Area 51
Year Built 1989
Annual Tax Amount $3,240
Tax Year 2021
Lot Size 10,000 Sqft
Property Description
Canal Front Charmer! Wake up in the morning to the birds, the turtles and the occasional family of otters. Located in a remarkably quiet neighborhood and just steps away from beautiful Hardy Park. Home features quality diagonally installed tile floors throughout main living areas & a corner fireplace to cozy up to in the family room. It boasts vaulted ceilings, a split floor plan with an open kitchen overlooking the large family room. Double vanity in the master suite, gorgeous kitchen with crown moldings, new stainless steel appliances, island and pantry. Comes with accordion shutters, canal-fed sprinkler system, gas plumbing for the fireplace, workshop cabinetry/organizer in the garage and many more. Enjoy cool breezes from the backyard patio or screened porch overlooking the canal.
Location
State FL
County Indian River
Area 6351 - Sebastian (Ir)
Zoning RS-10
Rooms
Other Rooms Attic, Family, Laundry-Inside, Laundry-Util/Closet
Master Bath Combo Tub/Shower, Dual Sinks
Interior
Interior Features Built-in Shelves, Ctdrl/Vault Ceilings, Custom Mirror, Fireplace(s), Foyer, Kitchen Island, Laundry Tub, Pantry, Pull Down Stairs, Sky Light(s), Split Bedroom
Heating Central, Electric, Gas
Cooling Central, Electric
Flooring Carpet, Tile
Furnishings Furniture Negotiable
Exterior
Exterior Feature Auto Sprinkler, Lake/Canal Sprinkler, Open Patio, Room for Pool, Screened Patio, Shutters, Zoned Sprinkler
Garage Driveway, Garage - Attached
Garage Spaces 2.0
Utilities Available Septic
Amenities Available None
Waterfront Yes
Waterfront Description Canal Width 81 - 120
View Canal
Roof Type Comp Shingle
Parking Type Driveway, Garage - Attached
Exposure East
Private Pool No
Building
Lot Description < 1/4 Acre, Interior Lot, Public Road
Story 1.00
Foundation Frame, Stucco
Construction Status Resale
Others
Pets Allowed Yes
Senior Community No Hopa
Restrictions None
Security Features Motion Detector,Security Light,TV Camera
Acceptable Financing Cash, Conventional, FHA, VA
Membership Fee Required No
Listing Terms Cash, Conventional, FHA, VA
Financing Cash,Conventional,FHA,VA
Pets Description No Aggressive Breeds
Read Less
GET MORE INFORMATION




