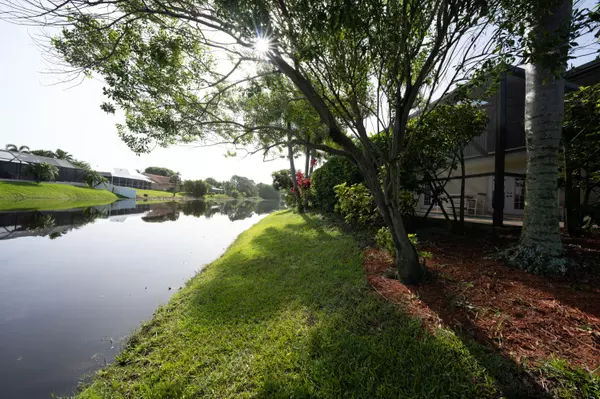Bought with Water Pointe Realty Group
For more information regarding the value of a property, please contact us for a free consultation.
1103 SW Meadow CT Palm City, FL 34990
Want to know what your home might be worth? Contact us for a FREE valuation!

Our team is ready to help you sell your home for the highest possible price ASAP
Key Details
Sold Price $700,000
Property Type Single Family Home
Sub Type Single Family Detached
Listing Status Sold
Purchase Type For Sale
Square Footage 2,484 sqft
Price per Sqft $281
Subdivision Oak Ridge
MLS Listing ID RX-10806916
Sold Date 08/02/22
Style Contemporary
Bedrooms 4
Full Baths 3
Construction Status Resale
HOA Fees $176/mo
HOA Y/N Yes
Year Built 1994
Annual Tax Amount $4,606
Tax Year 2021
Property Description
OAK RIDGE in Palm City - This well maintained, 4 BR, 3 bath pool home on a small cul-de-sac with lake views features an updated kitchen and master bath, a large, screened pool area with a covered lanai, and is South Florida ready with a 15KW plug in generator and storm protection added in 2017. Roof was replaced in 2014, so no issue with getting insurance. Imagine relaxing by your pool with a cool beverage enjoying all that the Treasure Coast has to offer. Oak Ridge offers low HOA fees and include a gated-community, internet and cable, an ocean-access boat ramp, community pool, clubhouse, lighted tennis courts, basketball and is in the highly rated Martin County School District. Just minutes from charming downtown Stuart and world class Treasure Coast beaches. Close to I-95 commuters.
Location
State FL
County Martin
Community Oak Ridge
Area 9 - Palm City
Zoning PUD-R
Rooms
Other Rooms Convertible Bedroom, Laundry-Inside
Master Bath Dual Sinks, Mstr Bdrm - Upstairs, Separate Shower, Separate Tub
Interior
Interior Features Ctdrl/Vault Ceilings, Laundry Tub, Pantry, Roman Tub, Walk-in Closet, Wet Bar
Heating Central, Electric, Zoned
Cooling Ceiling Fan, Central, Zoned
Flooring Carpet, Ceramic Tile, Clay Tile
Furnishings Unfurnished
Exterior
Exterior Feature Auto Sprinkler, Screened Patio, Shutters, Well Sprinkler, Zoned Sprinkler
Parking Features 2+ Spaces, Driveway, Garage - Attached, Vehicle Restrictions
Garage Spaces 2.0
Pool Heated, Inground, Salt Chlorination, Screened
Community Features Deed Restrictions, Disclosure, Gated Community
Utilities Available Public Sewer, Public Water
Amenities Available Boating, Pool, Tennis
Waterfront Description Lake
Water Access Desc Common Dock,Ramp
View Lake
Roof Type Comp Shingle
Present Use Deed Restrictions,Disclosure
Exposure South
Private Pool Yes
Building
Lot Description < 1/4 Acre, Cul-De-Sac
Story 2.00
Foundation CBS, Stucco
Construction Status Resale
Schools
Elementary Schools Bessey Creek Elementary School
Middle Schools Hidden Oaks Middle School
High Schools Martin County High School
Others
Pets Allowed Yes
HOA Fee Include Cable,Common Areas,Manager,Security
Senior Community No Hopa
Restrictions Buyer Approval,Lease OK w/Restrict
Security Features Gate - Unmanned
Acceptable Financing Cash, Conventional
Horse Property No
Membership Fee Required No
Listing Terms Cash, Conventional
Financing Cash,Conventional
Pets Allowed No Aggressive Breeds, No Dogs
Read Less



