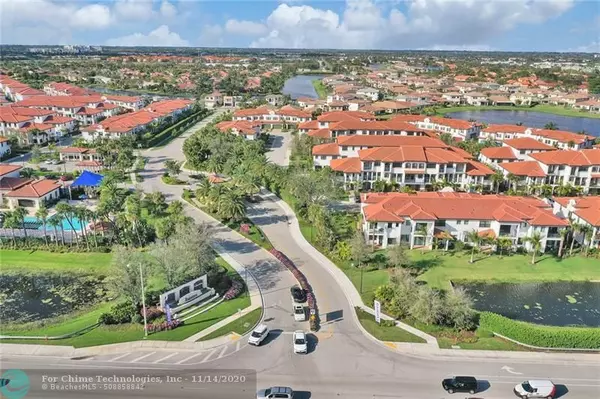For more information regarding the value of a property, please contact us for a free consultation.
11351 SW 15th St Pembroke Pines, FL 33025
Want to know what your home might be worth? Contact us for a FREE valuation!

Our team is ready to help you sell your home for the highest possible price ASAP
Key Details
Sold Price $390,000
Property Type Townhouse
Sub Type Townhouse
Listing Status Sold
Purchase Type For Sale
Square Footage 1,955 sqft
Price per Sqft $199
Subdivision Raintree
MLS Listing ID F10257036
Sold Date 12/28/20
Style Townhouse Fee Simple
Bedrooms 3
Full Baths 3
Half Baths 1
Construction Status Resale
HOA Fees $212/mo
HOA Y/N Yes
Year Built 2016
Annual Tax Amount $6,632
Tax Year 2019
Property Description
3 bedroom 3.5 bathroom Tri-Level townhouse with hurricane impact glass windows & doors. Open floor-plan with huge kitchen. Upgraded kitchen with stainless appliances, granite, peninsula & island offering plenty of countertop space & storage. Appliances are under transferrable repair warranty plan until 2023. Spacious master suite with his/her closets including a huge walk-in closet, two granite vanities, soaking tub & separate shower. One bedroom & bathroom on 1st floor. 2 car garage and guest parking. Interior laundry room & storage closet. Low HOA includes: gated community with pool & fitness center. Located near Pembroke Gardens. Pembroke Mall, Pines Charter School. Immediate Rental allowed with 670 credit. Pet friendly community.
Location
State FL
County Broward County
Community Raintree
Area Hollywood Central West (3980;3180)
Building/Complex Name Raintree
Rooms
Bedroom Description 2 Master Suites,At Least 1 Bedroom Ground Level,Master Bedroom Upstairs,Sitting Area - Master Bedroom
Other Rooms Utility Room/Laundry
Dining Room Eat-In Kitchen, Formal Dining, Snack Bar/Counter
Interior
Interior Features First Floor Entry, Kitchen Island, Fire Sprinklers, Roman Tub, Split Bedroom, Volume Ceilings, Walk-In Closets
Heating Central Heat, Electric Heat
Cooling Ceiling Fans, Central Cooling, Electric Cooling
Flooring Carpeted Floors, Tile Floors
Equipment Automatic Garage Door Opener, Dishwasher, Disposal, Dryer, Electric Range, Microwave, Refrigerator, Self Cleaning Oven, Washer
Furnishings Unfurnished
Exterior
Exterior Feature High Impact Doors, Open Balcony
Parking Features Attached
Garage Spaces 2.0
Community Features Gated Community
Amenities Available Child Play Area, Fitness Center, Pool
Water Access N
Private Pool No
Building
Unit Features Other View
Entry Level 3
Foundation Concrete Block Construction, Cbs Construction
Unit Floor 1
Construction Status Resale
Schools
Elementary Schools Palm Cove
Middle Schools Pines
High Schools Flanagan;Charls
Others
Pets Allowed Yes
HOA Fee Include 212
Senior Community No HOPA
Restrictions Ok To Lease,Okay To Lease 1st Year
Security Features Complex Fenced,Guard At Site,Private Guards
Acceptable Financing Cash, Conventional, FHA, VA
Membership Fee Required No
Listing Terms Cash, Conventional, FHA, VA
Special Listing Condition As Is
Pets Allowed No Aggressive Breeds
Read Less

Bought with Douglas Elliman



