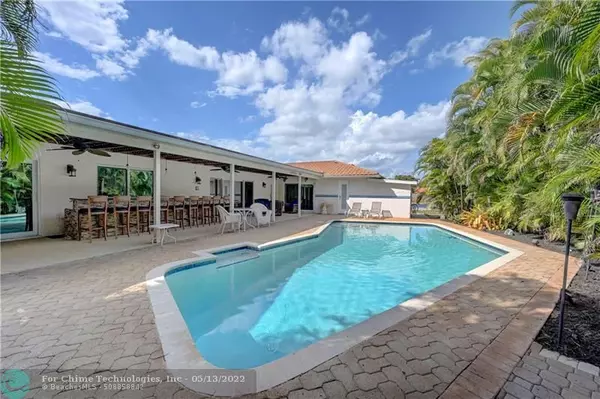For more information regarding the value of a property, please contact us for a free consultation.
311 NW 101st Ave Coral Springs, FL 33071
Want to know what your home might be worth? Contact us for a FREE valuation!

Our team is ready to help you sell your home for the highest possible price ASAP
Key Details
Sold Price $790,000
Property Type Single Family Home
Sub Type Single
Listing Status Sold
Purchase Type For Sale
Square Footage 2,777 sqft
Price per Sqft $284
Subdivision Oak Wood 80-39 B
MLS Listing ID F10322249
Sold Date 05/13/22
Style Pool Only
Bedrooms 4
Full Baths 2
Half Baths 1
Construction Status Resale
HOA Y/N No
Year Built 1979
Annual Tax Amount $5,414
Tax Year 2021
Lot Size 0.296 Acres
Property Description
Amazing 4/2.5 pool home in Oak Wood! This completely remodeled home features an oversized, corner lot (12,913 sq ft), circular driveway +side driveway w/2 car garage, Impact Windows/Doors, 2006 Roof, dual AC/WH, BRAND NEW kitchen w/granite & SS appliances, formal living/dining rooms, family room, bonus game room, custom wainscoting, vaulted wood plank ceilings, Luxury Vinyl floors thru-out most of the home & updated cabana bath w/dual sinks. Master suite boasts walk-in California closet system, dual sinks w/Quartz counters, Roman tub & step-in shower w/frameless doors. The covered patio w/built in bar/grill overlooks open pool & fully fenced yard perfect for entertaining all ages on hot summer nights. Close to schools, shopping, dining & Sawgrass. Best of all NO HOA! Hurry this wont last!
Location
State FL
County Broward County
Community Oak Wood
Area North Broward 441 To Everglades (3611-3642)
Zoning RS-4
Rooms
Bedroom Description Entry Level
Other Rooms Den/Library/Office, Family Room, Utility Room/Laundry
Dining Room Breakfast Area, Formal Dining, Snack Bar/Counter
Interior
Interior Features First Floor Entry, Foyer Entry, Pantry, Vaulted Ceilings, Walk-In Closets
Heating Central Heat, Electric Heat
Cooling Ceiling Fans, Central Cooling, Electric Cooling
Flooring Carpeted Floors, Laminate, Tile Floors, Vinyl Floors
Equipment Dishwasher, Dryer, Electric Range, Microwave, Refrigerator, Washer
Furnishings Unfurnished
Exterior
Exterior Feature Built-In Grill, Exterior Lights, Fence, Open Porch
Parking Features Attached
Garage Spaces 2.0
Pool Below Ground Pool, Free Form, Salt Chlorination
Water Access Y
Water Access Desc None
View Garden View, Pool Area View
Roof Type Curved/S-Tile Roof
Private Pool No
Building
Lot Description 1/4 To Less Than 1/2 Acre Lot, Corner Lot
Foundation Cbs Construction
Sewer Municipal Sewer
Water Municipal Water
Construction Status Resale
Schools
Elementary Schools Riverside
Middle Schools Ramblewood Middle
High Schools Taravella
Others
Pets Allowed Yes
Senior Community No HOPA
Restrictions Ok To Lease
Acceptable Financing Cash, Conventional, VA
Membership Fee Required No
Listing Terms Cash, Conventional, VA
Special Listing Condition As Is
Pets Allowed No Restrictions
Read Less

Bought with RE/MAX Direct



