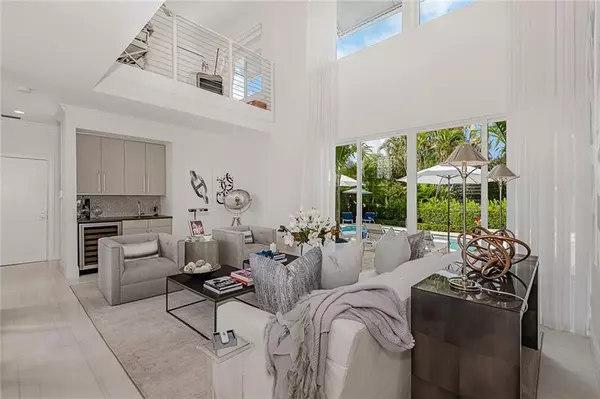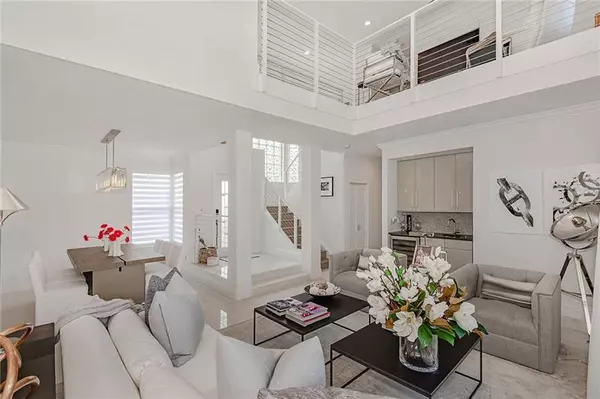For more information regarding the value of a property, please contact us for a free consultation.
17427 Tiffany Trace Dr Boca Raton, FL 33487
Want to know what your home might be worth? Contact us for a FREE valuation!

Our team is ready to help you sell your home for the highest possible price ASAP
Key Details
Sold Price $925,000
Property Type Single Family Home
Sub Type Single
Listing Status Sold
Purchase Type For Sale
Square Footage 2,200 sqft
Price per Sqft $420
Subdivision Tiffany Trace
MLS Listing ID F10280654
Sold Date 06/02/21
Style Pool Only
Bedrooms 3
Full Baths 2
Half Baths 1
Construction Status Resale
HOA Fees $433/qua
HOA Y/N Yes
Year Built 1989
Annual Tax Amount $7,852
Tax Year 2020
Lot Size 9,553 Sqft
Property Description
SHOWSTOPPER! Walk into this NEWLY REMODELED spectacular Masterpiece of luxury living-Designer home with resort style ambiance on the golf course-White porcelain rectangular tile floors and 20 ft volume ceilings with south beach type electric window treatments-Brand New Gourmet Open kitchen with top of the line white cabinetry, gas stove, Samsung appliances- Open Family Room with a magnificent new electric fireplace-Elegant living space has crown molding, wet bar, and DESIGNER staircase to an open loft overlooking the golf course-Beautiful Wood floors lead to 2nd story with Oversized master bedroom W sitting room and ELEGANT bathroom-Bathrooms all Brand New with Automatic Axent Toilets and Large Mosaic Showers-MAGNIFICENT SUMMER KITCHEN AND LANDSCAPING-GENERATOR FOR ENTIRE HOME ++
Location
State FL
County Palm Beach County
Community Boca Country Club
Area Palm Bch 4180;4190;4240;4250;4260;4270;4280;4290
Zoning RS
Rooms
Bedroom Description Other
Other Rooms Family Room
Dining Room Dining/Living Room, Eat-In Kitchen
Interior
Interior Features First Floor Entry, Fireplace, Split Bedroom, Vaulted Ceilings, Volume Ceilings, Walk-In Closets
Heating Central Heat, Electric Heat
Cooling Ceiling Fans, Central Cooling, Electric Cooling
Flooring Ceramic Floor, Marble Floors
Equipment Automatic Garage Door Opener, Dishwasher, Disposal, Dryer, Electric Range, Electric Water Heater, Gas Range, Microwave, Refrigerator
Exterior
Exterior Feature Barbeque, High Impact Doors, Patio
Parking Features Attached
Garage Spaces 2.0
Pool Below Ground Pool
Community Features Gated Community
Water Access N
View Garden View, Golf View
Roof Type Flat Tile Roof
Private Pool No
Building
Lot Description Less Than 1/4 Acre Lot
Foundation Concrete Block Construction
Sewer Municipal Sewer
Water Municipal Water
Construction Status Resale
Others
Pets Allowed Yes
HOA Fee Include 1300
Senior Community No HOPA
Restrictions Assoc Approval Required,No Lease; 1st Year Owned
Acceptable Financing Cash
Membership Fee Required No
Listing Terms Cash
Special Listing Condition As Is
Pets Allowed No Restrictions
Read Less

Bought with Vivian A. Jaime, Broker



