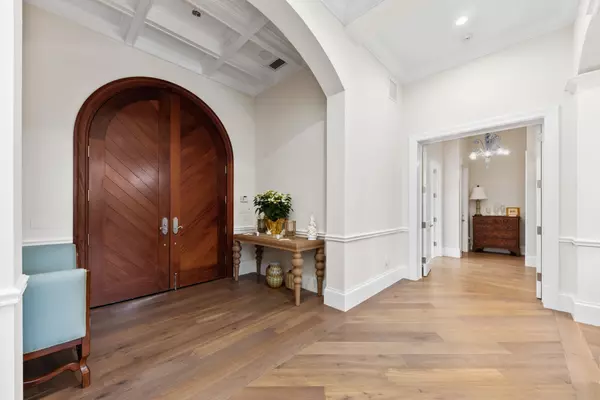Bought with Dalton Wade Inc
For more information regarding the value of a property, please contact us for a free consultation.
503 Bald Eagle DR Jupiter, FL 33477
Want to know what your home might be worth? Contact us for a FREE valuation!

Our team is ready to help you sell your home for the highest possible price ASAP
Key Details
Sold Price $6,150,000
Property Type Single Family Home
Sub Type Single Family Detached
Listing Status Sold
Purchase Type For Sale
Square Footage 5,598 sqft
Price per Sqft $1,098
Subdivision Trump National Golf Club
MLS Listing ID RX-10851077
Sold Date 04/28/23
Style < 4 Floors,Contemporary
Bedrooms 5
Full Baths 5
Half Baths 2
Construction Status Resale
HOA Fees $2,000/mo
HOA Y/N Yes
Abv Grd Liv Area 28
Min Days of Lease 120
Year Built 2005
Annual Tax Amount $34,644
Tax Year 20
Lot Size 0.371 Acres
Property Description
THIS CUSTOM ESTATE HAS IT ALL! PRIVATE almost 1/2 acre corner lot. Newly renovated throughout w/contemporary coastal flair. Loaded w/upgrades! Expansive 1st floor primary suite w/sitting room, exquisite bath, custom closets. Media room w/wet bar. Office w/sleek builtins. New chefs kitchen w/stainless steel appliances and large quartz island breakfast bar. Endless space for outdoor seating around new resort style heated pool/spa. Impact windows/doors. Wood floors throughout. Separately gated within the gates formerly Ritz Carlton. Lushly landscaped w/panoramic views of the 8th green. Summer kitchen. Approval for expanded guest house. Five-star amenities. Full concierge service, full landscaping, twice weekly pool service. No mandatory club membership Jack Nicklaus golf course
Location
State FL
County Palm Beach
Community Trump National Golf Club
Area 5210
Zoning R1(cit
Rooms
Other Rooms Attic, Den/Office, Family, Laundry-Inside, Laundry-Util/Closet, Media, Pool Bath, Storage
Master Bath Bidet, Dual Sinks, Mstr Bdrm - Ground, Mstr Bdrm - Sitting, Separate Shower
Interior
Interior Features Built-in Shelves, Closet Cabinets, Custom Mirror, Entry Lvl Lvng Area, Fireplace(s), Foyer, French Door, Kitchen Island, Laundry Tub, Pantry, Split Bedroom, Volume Ceiling, Walk-in Closet, Wet Bar
Heating Central, Electric, Zoned
Cooling Central, Electric, Zoned
Flooring Wood Floor
Furnishings Unfurnished
Exterior
Exterior Feature Auto Sprinkler, Built-in Grill, Covered Balcony, Covered Patio, Custom Lighting, Fence, Open Balcony, Outdoor Shower, Summer Kitchen, Zoned Sprinkler
Garage 2+ Spaces, Driveway, Garage - Attached, Golf Cart, Guest
Garage Spaces 4.0
Pool Equipment Included, Gunite, Heated, Inground, Spa
Community Features Sold As-Is
Utilities Available Cable, Electric, Gas Natural, Public Sewer, Public Water
Amenities Available Basketball, Beach Club Available, Bike - Jog, Business Center, Cafe/Restaurant, Clubhouse, Dog Park, Fitness Center, Golf Course, Lobby, Manager on Site, Pool, Putting Green, Sauna, Spa-Hot Tub, Street Lights, Tennis
Waterfront No
Waterfront Description None
View Garden, Golf, Pool, Preserve
Roof Type Barrel,S-Tile
Present Use Sold As-Is
Parking Type 2+ Spaces, Driveway, Garage - Attached, Golf Cart, Guest
Exposure West
Private Pool Yes
Building
Lot Description 1/4 to 1/2 Acre, Corner Lot, Cul-De-Sac, East of US-1, Private Road, Treed Lot
Story 2.00
Unit Features Corner,On Golf Course
Foundation CBS
Construction Status Resale
Schools
Elementary Schools Lighthouse Elementary School
Middle Schools Independence Middle School
High Schools William T. Dwyer High School
Others
Pets Allowed Yes
HOA Fee Include 2000.00
Senior Community No Hopa
Restrictions Buyer Approval,Lease OK,Tenant Approval
Security Features Entry Card,Gate - Manned,Motion Detector,Security Patrol,Security Sys-Owned
Acceptable Financing Cash, Conventional
Membership Fee Required No
Listing Terms Cash, Conventional
Financing Cash,Conventional
Read Less
GET MORE INFORMATION




