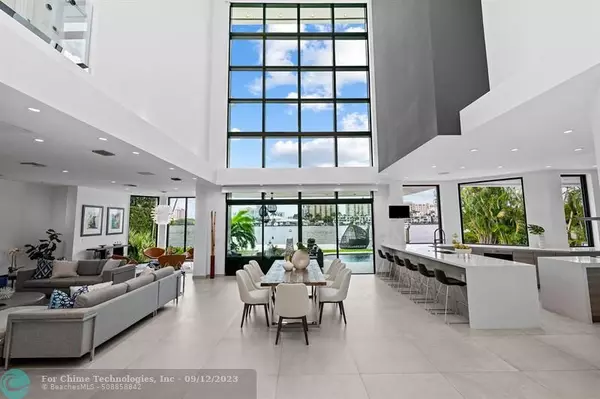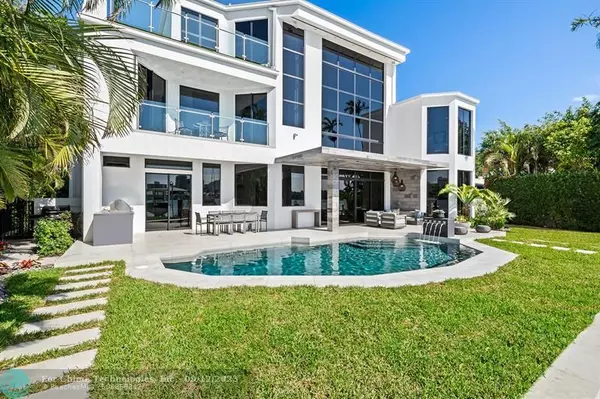For more information regarding the value of a property, please contact us for a free consultation.
1304 Seminole Dr Fort Lauderdale, FL 33304
Want to know what your home might be worth? Contact us for a FREE valuation!

Our team is ready to help you sell your home for the highest possible price ASAP
Key Details
Sold Price $6,625,000
Property Type Single Family Home
Sub Type Single
Listing Status Sold
Purchase Type For Sale
Square Footage 5,324 sqft
Price per Sqft $1,244
Subdivision Coral Ridge
MLS Listing ID F10392252
Sold Date 09/12/23
Style WF/Pool/Ocean Access
Bedrooms 5
Full Baths 5
Half Baths 2
Construction Status Resale
HOA Y/N No
Year Built 1997
Annual Tax Amount $40,137
Tax Year 2022
Lot Size 9,966 Sqft
Property Description
Unrivaled contemporary architecture situated on 80' of waterfront with panoramic views over Sunrise Bay & the Intracoastal waterway. Every element has been designed to cultivate today's modern lifestyle & open concept living. The luminous floor plan is enhanced by 2 story walls of glass & glass railings. The culinary kitchen is ideal for entertaining & over looks the dining area, great rm & luxurious wet bar. The 2 story primary suite has a pvt staircase accessing the 3rd floor office/flex space & roof top terr. The spa inspired primary bathrm features a steam shower, soaking tub & Toto Neorest toilet. The waterside tropical backyard features a covered loggia, fire pit, summer kitchen, heated salt water pool, oversized dock & boat lift. Sq. ft. based on direct measurements from appraiser.
Location
State FL
County Broward County
Community Coral Ridge
Area Ft Ldale Ne (3240-3270;3350-3380;3440-3450;3700)
Zoning RS-4.4
Rooms
Bedroom Description At Least 1 Bedroom Ground Level,Master Bedroom Upstairs,Sitting Area - Master Bedroom
Other Rooms Den/Library/Office, Great Room, Utility Room/Laundry
Dining Room Dining/Living Room, Formal Dining, Snack Bar/Counter
Interior
Interior Features Closet Cabinetry, Kitchen Island, Laundry Tub, Skylight, Volume Ceilings, Walk-In Closets, Wet Bar
Heating Zoned Heat
Cooling Zoned Cooling
Flooring Tile Floors
Equipment Automatic Garage Door Opener, Bottled Gas, Central Vacuum, Dishwasher, Disposal, Dryer, Electric Range, Electric Water Heater, Icemaker, Microwave, Refrigerator, Wall Oven, Washer, Water Softener/Filter Owned
Exterior
Exterior Feature Built-In Grill, Exterior Lighting, Fence, High Impact Doors, Open Balcony, Patio, Private Rooftop Terrace, Skylights
Parking Features Attached
Garage Spaces 3.0
Pool Heated, Salt Chlorination
Waterfront Description Bay Front,No Fixed Bridges,Ocean Access
Water Access Y
Water Access Desc Private Dock,Unrestricted Salt Water Access
View Bay, Intracoastal View
Roof Type Other Roof
Private Pool No
Building
Lot Description East Of Us 1
Foundation Cbs Construction
Sewer Municipal Sewer
Water Municipal Water
Construction Status Resale
Schools
Elementary Schools Bayview
Others
Pets Allowed No
Senior Community No HOPA
Restrictions No Restrictions
Acceptable Financing Cash, Conventional
Membership Fee Required No
Listing Terms Cash, Conventional
Read Less

Bought with Compass Florida, LLC



