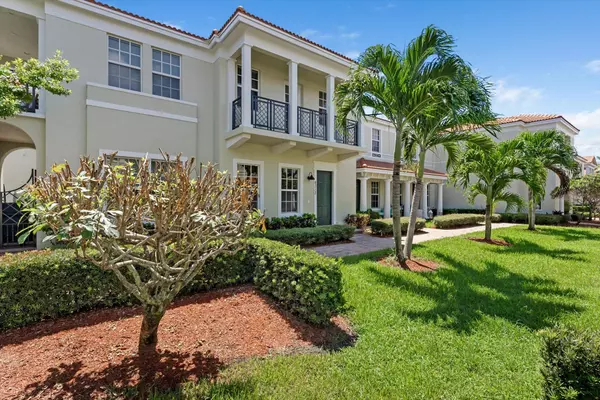Bought with Southdale Properties Inc.
For more information regarding the value of a property, please contact us for a free consultation.
8313 NW 7th CT Boca Raton, FL 33487
Want to know what your home might be worth? Contact us for a FREE valuation!

Our team is ready to help you sell your home for the highest possible price ASAP
Key Details
Sold Price $625,000
Property Type Townhouse
Sub Type Townhouse
Listing Status Sold
Purchase Type For Sale
Square Footage 2,092 sqft
Price per Sqft $298
Subdivision Peninsula Village Greens
MLS Listing ID RX-10911551
Sold Date 10/16/23
Style < 4 Floors,Contemporary,Multi-Level,Townhouse,Traditional
Bedrooms 3
Full Baths 2
Half Baths 1
Construction Status Resale
HOA Fees $321/mo
HOA Y/N Yes
Min Days of Lease 30
Leases Per Year 2
Year Built 2007
Annual Tax Amount $6,967
Tax Year 2022
Lot Size 1,760 Sqft
Property Description
Welcome to the epitome of modern suburban living in the prestigious Peninsula Village Greens of Boca Raton. Nestled within this coveted Central Park community, discover an exquisite 3-bedroom, 2.5-bathroom, 2-story townhome with a 2 car garage, that effortlessly marries comfort, space, convenience, & the best of amenities.Prime location, close to I-95, in an A-rated school zone, you will find yourself moments away from world-class shopping, dining, entertainment, & pristine beaches. Pet friendly & available for immediate rental investments!Low HOA; Clubhouse with a resort style pool, gym, playground, well maintained green spaces, and scenic walking paths, and ample guest parking.Stainless steel appliances, granite countertops, walk-in closets, private terrace, & jacuzzi tub!
Location
State FL
County Palm Beach
Community Central Park
Area 4380
Zoning R3(cit
Rooms
Other Rooms Atrium, Family, Laundry-Inside, Laundry-Util/Closet, Storage
Master Bath Dual Sinks, Mstr Bdrm - Upstairs, Separate Shower, Separate Tub, Whirlpool Spa
Interior
Interior Features Closet Cabinets, Kitchen Island, Pantry, Split Bedroom, Upstairs Living Area, Volume Ceiling, Walk-in Closet
Heating Central, Electric
Cooling Ceiling Fan, Central, Electric
Flooring Carpet, Ceramic Tile
Furnishings Unfurnished
Exterior
Exterior Feature Covered Balcony, Open Patio
Parking Features 2+ Spaces, Garage - Attached, Guest
Garage Spaces 2.0
Community Features Sold As-Is
Utilities Available Cable, Electric, Public Sewer, Public Water
Amenities Available Bike - Jog, Clubhouse, Community Room, Fitness Center, Fitness Trail, Picnic Area, Playground, Pool, Sidewalks, Street Lights
Waterfront Description None
View Garden
Roof Type S-Tile
Present Use Sold As-Is
Exposure West
Private Pool No
Building
Lot Description < 1/4 Acre
Story 2.00
Unit Features Multi-Level
Foundation CBS
Construction Status Resale
Schools
Elementary Schools Calusa Elementary School
Middle Schools Omni Middle School
High Schools Spanish River Community High School
Others
Pets Allowed Yes
HOA Fee Include Cable,Common Areas,Common R.E. Tax,Lawn Care,Maintenance-Exterior,Management Fees,Parking,Recrtnal Facility,Security
Senior Community No Hopa
Restrictions Buyer Approval,Lease OK w/Restrict,Tenant Approval
Security Features Security Patrol,Security Sys-Owned
Acceptable Financing Cash, Conventional
Horse Property No
Membership Fee Required No
Listing Terms Cash, Conventional
Financing Cash,Conventional
Pets Allowed Number Limit
Read Less



