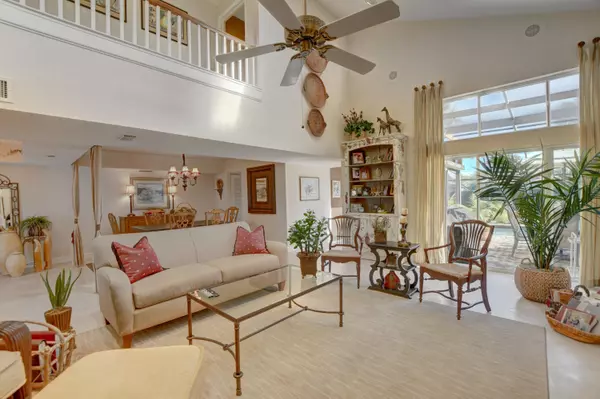Bought with Lang Realty/ BR
For more information regarding the value of a property, please contact us for a free consultation.
19592 Bay View RD Boca Raton, FL 33434
Want to know what your home might be worth? Contact us for a FREE valuation!

Our team is ready to help you sell your home for the highest possible price ASAP
Key Details
Sold Price $750,000
Property Type Townhouse
Sub Type Townhouse
Listing Status Sold
Purchase Type For Sale
Square Footage 2,903 sqft
Price per Sqft $258
Subdivision Bay Wood
MLS Listing ID RX-10920949
Sold Date 10/30/23
Style Townhouse
Bedrooms 3
Full Baths 2
Half Baths 1
Construction Status Resale
Membership Fee $90,000
HOA Fees $641/mo
HOA Y/N Yes
Year Built 1989
Annual Tax Amount $7,496
Tax Year 2022
Lot Size 4,251 Sqft
Property Description
Beautifully maintained Driftwood model. Updated kitchen and bathrooms, lovely pool area, long driveway and in impeccable condition.~ Imagine life inside the Nation's #1 Private Residential Country Club Lifestyle offering resort-style living. Conveniently located less than 10 minutes from downtown Boca Raton. PLAY our 4 Golf courses, 27 Tennis courts and 14 Pickleball courts; SHOP our retail store, golf and tennis pro shops, DINE in our 10 dining venues. Spend the day RELAXING at our 5-star fitness center, pool, spa and salon. ENJOY endless activities in over 400,000 sq. ft. of exceptional amenities & stellar service. Mandatory Joining Fee: $90,000 & Annual Social Dues: $20,394. Club's Joining Fee will be increasing to $115,000. This is your chance to buy a lovely home and save lots of $.
Location
State FL
County Palm Beach
Community Boca West
Area 4660
Zoning AR
Rooms
Other Rooms Den/Office, Great, Laundry-Inside, Media
Master Bath Dual Sinks, Mstr Bdrm - Upstairs, Separate Shower, Separate Tub
Interior
Interior Features Closet Cabinets, Entry Lvl Lvng Area, Foyer, Laundry Tub, Pantry, Sky Light(s), Split Bedroom, Volume Ceiling, Walk-in Closet
Heating Central, Electric, Heat Pump-Reverse, Zoned
Cooling Central, Paddle Fans
Flooring Carpet, Ceramic Tile
Furnishings Unfurnished
Exterior
Exterior Feature Auto Sprinkler, Deck, Fence, Screened Patio
Garage 2+ Spaces, Covered, Garage - Attached
Garage Spaces 2.0
Pool Inground, Screened
Utilities Available Cable, Electric, Public Sewer, Public Water, Underground
Amenities Available Basketball, Bocce Ball, Business Center, Cafe/Restaurant, Clubhouse, Dog Park, Fitness Center, Fitness Trail, Golf Course, Pickleball, Picnic Area, Playground, Pool, Putting Green, Shuffleboard, Spa-Hot Tub, Tennis
Waterfront No
Waterfront Description None
View Pool
Roof Type Barrel
Parking Type 2+ Spaces, Covered, Garage - Attached
Exposure West
Private Pool Yes
Building
Lot Description < 1/4 Acre
Story 2.00
Foundation CBS, Stucco
Construction Status Resale
Schools
Elementary Schools Whispering Pines Elementary School
Middle Schools Omni Middle School
High Schools Spanish River Community High School
Others
Pets Allowed Restricted
HOA Fee Include Cable,Common Areas,Common R.E. Tax,Lawn Care,Manager
Senior Community No Hopa
Restrictions Buyer Approval,Commercial Vehicles Prohibited,Interview Required,Lease OK,No Lease 1st Year,None
Security Features Gate - Manned,Security Patrol
Acceptable Financing Cash, Conventional
Membership Fee Required Yes
Listing Terms Cash, Conventional
Financing Cash,Conventional
Pets Description No Aggressive Breeds
Read Less
GET MORE INFORMATION




