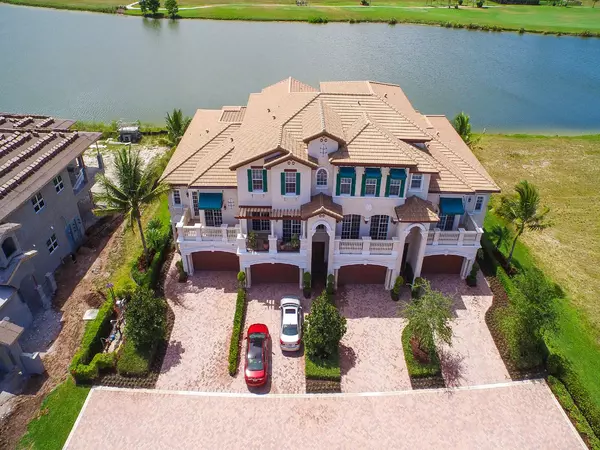Bought with Shorewood Real Estate
For more information regarding the value of a property, please contact us for a free consultation.
131 Tresana BLVD 69 Jupiter, FL 33478
Want to know what your home might be worth? Contact us for a FREE valuation!

Our team is ready to help you sell your home for the highest possible price ASAP
Key Details
Sold Price $505,000
Property Type Townhouse
Sub Type Townhouse
Listing Status Sold
Purchase Type For Sale
Square Footage 2,281 sqft
Price per Sqft $221
Subdivision Jupiter Country Club
MLS Listing ID RX-10147391
Sold Date 07/17/15
Style < 4 Floors,Multi-Level,Townhouse
Bedrooms 3
Full Baths 2
Half Baths 1
Construction Status Resale
Membership Fee $3,500
HOA Fees $765/mo
HOA Y/N Yes
Year Built 2008
Annual Tax Amount $7,409
Tax Year 2014
Property Description
Beautiful end unit w/panoramic lake & golf views! New furnishings negotiable. Immaculate 3BR/2.5BA, impact glass, crown molding, plantation shutters, new carpet, custom blinds, upgraded fans, Phantom screens, expanded patio, energy efficient, private elevator. Chef's granite kitchen has gas range & Bosch dishwasher. Private master suite has plantation shutters, large sitting area, wide lake view, marble bath. 2 car garage w/epoxy floor & hurricane reinforced door. Northern PB County's newest gated country club w/2 clubhouses, luxury amenities, Greg Norman Golf, tennis & low membership fees. Close to world class shopping, dining, beaches, stadium, state parks, A-rated schools, Jupiter Lighthouse, educational & cultural venues. Easy access to Palm Beach International Airport, I-95, Turnpike
Location
State FL
County Palm Beach
Community Jupiter Country Club
Area 5040
Zoning condominium
Rooms
Other Rooms Laundry-Inside, Storage
Master Bath Dual Sinks, Mstr Bdrm - Sitting, Mstr Bdrm - Upstairs, Separate Shower, Separate Tub, Whirlpool Spa
Interior
Interior Features Built-in Shelves, Elevator, Entry Lvl Lvng Area, Foyer, Pantry, Roman Tub, Split Bedroom, Walk-in Closet
Heating Central, Electric, Zoned
Cooling Ceiling Fan, Central, Zoned
Flooring Carpet, Ceramic Tile
Furnishings Furniture Negotiable,Unfurnished
Exterior
Exterior Feature Auto Sprinkler, Covered Patio, Open Patio, Zoned Sprinkler
Garage Drive - Decorative, Driveway, Garage - Attached
Garage Spaces 2.0
Utilities Available Cable, Electric, Gas Natural, Public Sewer, Public Water, Underground
Amenities Available Bike - Jog, Clubhouse, Fitness Center, Golf Course, Picnic Area, Pool, Putting Green, Sidewalks, Spa-Hot Tub, Street Lights, Tennis
Waterfront Yes
Waterfront Description Lake
View Golf, Lake
Roof Type Barrel
Parking Type Drive - Decorative, Driveway, Garage - Attached
Exposure South
Private Pool No
Building
Lot Description Private Road, Sidewalks, West of US-1
Story 2.00
Unit Features Corner
Foundation CBS, Concrete
Unit Floor 1
Construction Status Resale
Schools
Elementary Schools Jerry Thomas Elementary School
Middle Schools Independence Middle School
High Schools Jupiter High School
Others
Pets Allowed Yes
HOA Fee Include Cable,Common Areas,Common R.E. Tax,Insurance-Bldg,Lawn Care,Maintenance-Exterior,Management Fees,Reserve Funds,Roof Maintenance,Security
Senior Community No Hopa
Restrictions Buyer Approval,Lease OK w/Restrict,Maximum # Vehicles,Tenant Approval
Security Features Gate - Manned,Security Patrol,Security Sys-Owned
Acceptable Financing Cash, Conventional
Membership Fee Required Yes
Listing Terms Cash, Conventional
Financing Cash,Conventional
Read Less
GET MORE INFORMATION




