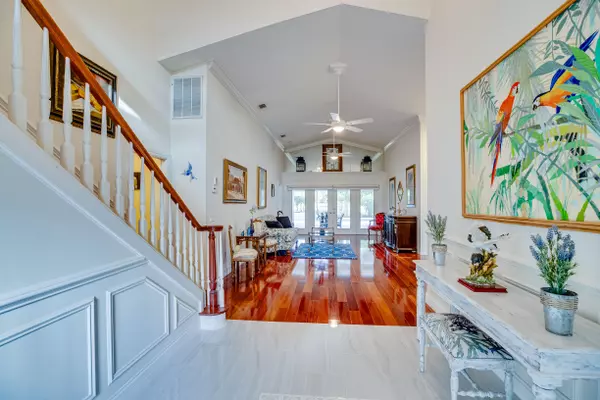Bought with Rennick Real Estate
For more information regarding the value of a property, please contact us for a free consultation.
7305 35th CT Vero Beach, FL 32967
Want to know what your home might be worth? Contact us for a FREE valuation!

Our team is ready to help you sell your home for the highest possible price ASAP
Key Details
Sold Price $641,250
Property Type Single Family Home
Sub Type Single Family Detached
Listing Status Sold
Purchase Type For Sale
Square Footage 2,930 sqft
Price per Sqft $218
Subdivision Oak Island Sub
MLS Listing ID RX-10933078
Sold Date 12/07/23
Style Traditional
Bedrooms 4
Full Baths 3
Half Baths 1
Construction Status Resale
HOA Fees $210/mo
HOA Y/N Yes
Min Days of Lease 365
Year Built 1999
Annual Tax Amount $4,066
Tax Year 2023
Lot Size 4,792 Sqft
Property Description
Superb lakefront views greet you as you enter the stunning foyer of this beautiful open 2 story 4BR, 31/2 BA saltwater pool+spa home. Featuring cathedral ceilings, wainscoting & crown molding, magnificent staircase, upstairs & downstairs primary bedroom suites, downstairs guest wing + upstairs guest room. Large island kitchen with breakfast nook & storage galore.Gleaming hardwood floors thru out living, dining & family rooms. All renovated bathrooms, new carpet in upstairs bedrooms, tile & hardwood downstairs, Impact glass. 2 car garage featuring Roll down screen & epoxy floors.Truly a must see!
Location
State FL
County Indian River
Community Oak Island
Area 6331 - County Central (Ir)
Zoning RS-3
Rooms
Other Rooms Family, Laundry-Inside, Pool Bath, Storage
Master Bath 2 Master Suites, Dual Sinks, Mstr Bdrm - Ground, Mstr Bdrm - Upstairs, Separate Shower, Separate Tub, Spa Tub & Shower
Interior
Interior Features Built-in Shelves, Ctdrl/Vault Ceilings, Foyer, French Door, Kitchen Island, Laundry Tub, Pantry, Split Bedroom, Volume Ceiling, Walk-in Closet
Heating Central
Cooling Ceiling Fan, Central
Flooring Carpet, Tile, Wood Floor
Furnishings Unfurnished
Exterior
Exterior Feature Auto Sprinkler, Outdoor Shower, Screen Porch, Screened Patio
Garage Driveway, Garage - Attached
Garage Spaces 2.0
Pool Concrete, Freeform, Inground, Salt Chlorination, Screened, Spa
Community Features Deed Restrictions, Sold As-Is, Survey
Utilities Available Cable, Electric, Public Sewer, Public Water, Underground
Amenities Available None
Waterfront Yes
Waterfront Description Lake,Pond
View Garden, Lake, Pond, Pool
Roof Type Comp Shingle
Present Use Deed Restrictions,Sold As-Is,Survey
Handicap Access Wheelchair Accessible
Parking Type Driveway, Garage - Attached
Exposure Southeast
Private Pool Yes
Building
Lot Description < 1/4 Acre, Corner Lot, East of US-1, Paved Road
Story 2.00
Foundation Concrete
Construction Status Resale
Others
Pets Allowed Yes
HOA Fee Include Common Areas,Common R.E. Tax,Lawn Care
Senior Community No Hopa
Restrictions No Lease 1st Year
Security Features None
Acceptable Financing Cash, Conventional, FHA, VA
Membership Fee Required No
Listing Terms Cash, Conventional, FHA, VA
Financing Cash,Conventional,FHA,VA
Pets Description No Restrictions
Read Less
GET MORE INFORMATION




