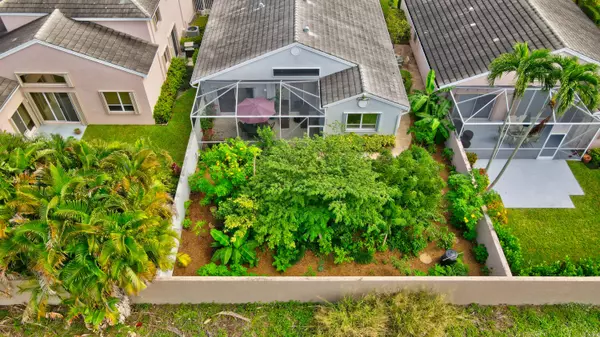Bought with The Keyes Company
For more information regarding the value of a property, please contact us for a free consultation.
7864 Travlers Tree DR Boca Raton, FL 33433
Want to know what your home might be worth? Contact us for a FREE valuation!

Our team is ready to help you sell your home for the highest possible price ASAP
Key Details
Sold Price $619,000
Property Type Single Family Home
Sub Type Single Family Detached
Listing Status Sold
Purchase Type For Sale
Square Footage 1,770 sqft
Price per Sqft $349
Subdivision Palms At Boca Pointe
MLS Listing ID RX-10940872
Sold Date 01/22/24
Style Contemporary
Bedrooms 3
Full Baths 2
Construction Status Resale
HOA Fees $506/mo
HOA Y/N Yes
Min Days of Lease 120
Leases Per Year 1
Year Built 1992
Annual Tax Amount $3,809
Tax Year 2023
Lot Size 6,123 Sqft
Property Description
Wow you won't believe the tropical ''food forest'' behind this lovely one story home. Everything you see in the yard can be eaten or used topically. Includes: banana, aloe, avocado, turmeric, lemon grass and so much more!! This well cared for home has 3 bedrooms with one currently used as an open den. Tile floors through out main living areas, one bedroom carpet and master bedroom has upgraded wood-like tile floors. Updated kitchen has wood cabinets, quartz counters, glass backsplash and eat in area. Den or 3rd bedroom has built in office. Huge screened in patio to enjoy the outdoor space. Extra large walk in closet in master. Accordion shutters on almost every window and door. A/C replaced 2017 and roof 2011. Full house water filtration system. Pool in community.
Location
State FL
County Palm Beach
Community Boca Pointe
Area 4680
Zoning RES
Rooms
Other Rooms Laundry-Inside
Master Bath Dual Sinks, Separate Shower, Separate Tub
Interior
Interior Features Entry Lvl Lvng Area, Foyer, Pantry, Roman Tub, Split Bedroom, Walk-in Closet
Heating Central, Electric
Cooling Central, Electric
Flooring Carpet, Other, Tile
Furnishings Furniture Negotiable,Unfurnished
Exterior
Exterior Feature Auto Sprinkler, Fruit Tree(s), Screened Patio
Parking Features Driveway, Garage - Attached
Garage Spaces 2.0
Community Features Sold As-Is, Gated Community
Utilities Available Cable, Electric, Public Water
Amenities Available Pool, Sidewalks
Waterfront Description None
View Garden
Roof Type S-Tile
Present Use Sold As-Is
Exposure East
Private Pool No
Building
Lot Description < 1/4 Acre, Zero Lot
Story 1.00
Foundation CBS
Construction Status Resale
Schools
Elementary Schools Del Prado Elementary School
Middle Schools Omni Middle School
High Schools Spanish River Community High School
Others
Pets Allowed Yes
HOA Fee Include Cable,Common Areas,Lawn Care,Maintenance-Exterior,Security,Trash Removal
Senior Community No Hopa
Restrictions Buyer Approval,No Lease 1st Year,Tenant Approval
Security Features Gate - Manned,Security Sys-Owned
Acceptable Financing Cash, Conventional
Horse Property No
Membership Fee Required No
Listing Terms Cash, Conventional
Financing Cash,Conventional
Pets Allowed Number Limit, Size Limit
Read Less



