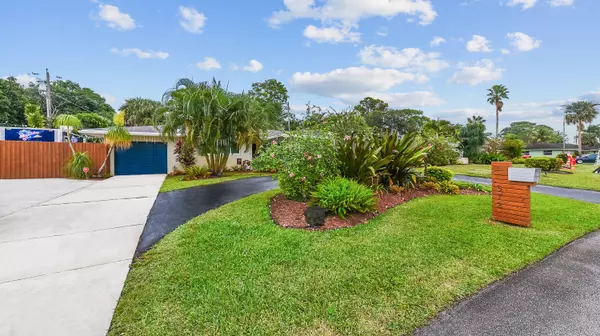Bought with Re/Max Direct
For more information regarding the value of a property, please contact us for a free consultation.
572 Ontario RD Haverhill, FL 33415
Want to know what your home might be worth? Contact us for a FREE valuation!

Our team is ready to help you sell your home for the highest possible price ASAP
Key Details
Sold Price $530,000
Property Type Single Family Home
Sub Type Single Family Detached
Listing Status Sold
Purchase Type For Sale
Square Footage 1,661 sqft
Price per Sqft $319
Subdivision Haverhill Riding Ests
MLS Listing ID RX-10952400
Sold Date 03/29/24
Style Contemporary
Bedrooms 3
Full Baths 2
Construction Status Resale
HOA Y/N No
Year Built 1963
Annual Tax Amount $7,114
Tax Year 2023
Lot Size 10,001 Sqft
Property Description
This is a MUST See! Extremely spacious, energy efficient home. Perfect for Large Boat, RV, Food Truck - No HOA. Many amenities including impact windows, solar panels, unusual flowing water window in family room, crown molding, two a/c systems, planation shutters, high grade laminated flooring & tile, LG stainless steel appliances, recessed lighting, upgraded kitchen cabinets with soft close doors, pass through window in kitchen, volume ceilings, & much more. The backyard is fenced & maintenance free with large patio & enclosed screened lanai with raised bar & fountain with lights, recessed lighting, & stone rock wall. Perfect for handyman with separate shed/workshop &loads of parking with circular drive & behind the fence parking. One of the best neighborhoods - a hidden gem!
Location
State FL
County Palm Beach
Area 5550
Zoning R-1(ci
Rooms
Other Rooms Family, Laundry-Garage
Master Bath Bidet, Separate Shower
Interior
Interior Features Built-in Shelves, Split Bedroom, Volume Ceiling, Walk-in Closet
Heating Central Building, Solar
Cooling Ceiling Fan, Central, Zoned
Flooring Laminate, Tile
Furnishings Unfurnished
Exterior
Exterior Feature Auto Sprinkler, Built-in Grill, Covered Patio, Custom Lighting, Fence, Outdoor Shower, Room for Pool, Screen Porch, Shed
Garage Spaces 1.0
Utilities Available Cable, Electric, Public Sewer
Amenities Available None
Waterfront No
Waterfront Description None
Exposure West
Private Pool No
Building
Lot Description < 1/4 Acre
Story 1.00
Foundation CBS, Stone
Construction Status Resale
Schools
Elementary Schools Hope-Centennial Elementary School
Middle Schools Bear Lakes Middle School
High Schools Palm Beach Lakes High School
Others
Pets Allowed Yes
Senior Community No Hopa
Restrictions None
Acceptable Financing Cash, Conventional
Membership Fee Required No
Listing Terms Cash, Conventional
Financing Cash,Conventional
Read Less
GET MORE INFORMATION


