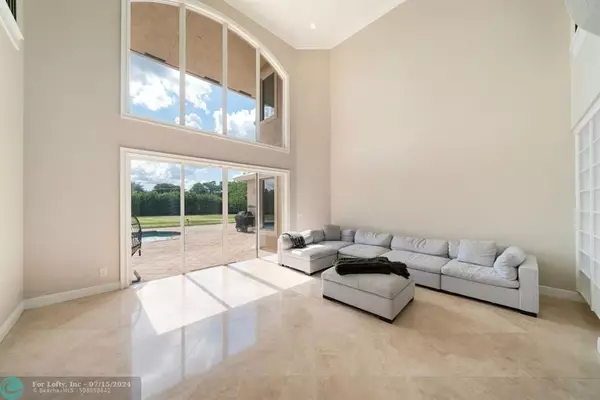For more information regarding the value of a property, please contact us for a free consultation.
3342 Dovecote Meadow Ln Davie, FL 33328
Want to know what your home might be worth? Contact us for a FREE valuation!

Our team is ready to help you sell your home for the highest possible price ASAP
Key Details
Sold Price $2,200,000
Property Type Single Family Home
Sub Type Single
Listing Status Sold
Purchase Type For Sale
Square Footage 5,618 sqft
Price per Sqft $391
Subdivision Long Lake Ranches Two
MLS Listing ID F10444801
Sold Date 07/12/24
Style WF/Pool/No Ocean Access
Bedrooms 5
Full Baths 5
Half Baths 1
Construction Status Resale
HOA Fees $473/qua
HOA Y/N Yes
Year Built 2004
Annual Tax Amount $28,720
Tax Year 2023
Lot Size 0.852 Acres
Property Description
Luxury Living in Davie's Exclusive Gated Community - Long Lake Ranches! Brand New Roof currently under construction to be completed prior to Closing. This Van Gogh Model 5,618 square foot estate offers 5 beds + office + loft and 5.5 baths on a builder's acre lot. Upon entering, you are greeted by a two-story living room with abundant natural light. Upgrades include theater/game room on first floor, completely remodeled primary bathroom (2021), three newer A/C units and engineered hardwood floors upstairs (2019). All upstairs bedrooms feature en-suite baths and walk in closets. Outside, a heated pool and spa await in the expansive backyard. With top-rated schools, guard gated community, generous floor plan move-in readiness, this is luxury living at its finest.
Location
State FL
County Broward County
Area Davie (3780-3790;3880)
Zoning AG
Rooms
Bedroom Description At Least 1 Bedroom Ground Level,Master Bedroom Upstairs,Sitting Area - Master Bedroom
Other Rooms Den/Library/Office, Family Room, Loft, Media Room, Utility Room/Laundry
Dining Room Breakfast Area, Eat-In Kitchen
Interior
Interior Features First Floor Entry, Built-Ins, Kitchen Island, Foyer Entry, Pantry, Walk-In Closets
Heating Central Heat
Cooling Central Cooling
Flooring Carpeted Floors, Marble Floors, Wood Floors
Equipment Dishwasher, Disposal, Dryer, Gas Range, Gas Water Heater, Icemaker, Microwave, Refrigerator, Wall Oven, Washer
Exterior
Exterior Feature Patio
Parking Features Attached
Garage Spaces 3.0
Pool Below Ground Pool
Community Features Gated Community
Waterfront Description Canal Front,Canal Width 1-80 Feet
Water Access Y
Water Access Desc Other
View Canal, Pool Area View
Roof Type Curved/S-Tile Roof
Private Pool No
Building
Lot Description 3/4 To Less Than 1 Acre Lot
Foundation Cbs Construction
Sewer Municipal Sewer
Water Municipal Water
Construction Status Resale
Schools
Elementary Schools Fox Trail
Middle Schools Indian Ridge
High Schools Western
Others
Pets Allowed No
HOA Fee Include 1421
Senior Community No HOPA
Restrictions Ok To Lease,Other Restrictions
Acceptable Financing Cash, Conventional, FHA, VA
Membership Fee Required No
Listing Terms Cash, Conventional, FHA, VA
Read Less

Bought with Coldwell Banker Realty



