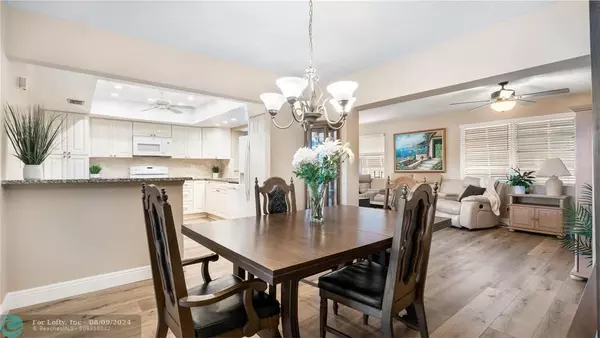For more information regarding the value of a property, please contact us for a free consultation.
8480 NW 17th Ct Pembroke Pines, FL 33024
Want to know what your home might be worth? Contact us for a FREE valuation!

Our team is ready to help you sell your home for the highest possible price ASAP
Key Details
Sold Price $650,000
Property Type Single Family Home
Sub Type Single
Listing Status Sold
Purchase Type For Sale
Square Footage 1,924 sqft
Price per Sqft $337
Subdivision Pasadena Lakes
MLS Listing ID F10443266
Sold Date 08/08/24
Style WF/No Ocean Access
Bedrooms 4
Full Baths 2
Construction Status Resale
HOA Y/N No
Year Built 1968
Annual Tax Amount $2,795
Tax Year 2023
Lot Size 9,362 Sqft
Property Description
Original owners have impeccably maintained this beautiful 4 bedroom 2 bath water front home, gorgeous curb appeal. Split bedroom plan - Extended east side 2 secondary bedrooms by 2 ft. each. Light, bright remodeled kitchen: Cabinets, granite countertops, travertine backsplash, recessed lighting & fan - 2018, Roof - 2021, Cast Iron pipes replaced with PVC - 2021, A/C - 2018, vinyl plank flooring in all living areas including kitchen, upgraded baseboards, Kohler one piece commodes. Gas dryer, heat and wtr htr. Relax on your roofed screened tiled patio overlooking tranquil water and lush landscaping, mango tree, peach tree & carambola/star fruit tree. No HOA. Close to Pembroke lakes mall, CB Smith Park, Pembroke Lakes Golf & Racquet Club, Theatre of The Performing Arts, fine dining and more.
Location
State FL
County Broward County
Area Hollywood Central West (3980;3180)
Zoning (R-1C)
Rooms
Bedroom Description Entry Level
Other Rooms Family Room, Utility/Laundry In Garage
Dining Room Eat-In Kitchen, Formal Dining
Interior
Interior Features First Floor Entry, Dome Kitchen, Split Bedroom
Heating Central Heat, Gas Heat
Cooling Ceiling Fans, Central Cooling, Electric Cooling
Flooring Carpeted Floors, Vinyl Floors
Equipment Automatic Garage Door Opener, Dishwasher, Disposal, Dryer, Electric Range, Gas Water Heater, Microwave, Refrigerator, Smoke Detector, Washer
Furnishings Unfurnished
Exterior
Exterior Feature Fence, Fruit Trees, Room For Pool, Screened Porch
Parking Features Attached
Garage Spaces 1.0
Waterfront Description Canal Front
Water Access Y
Water Access Desc Other
View Canal, Garden View
Roof Type Comp Shingle Roof
Private Pool No
Building
Lot Description 1/4 To Less Than 1/2 Acre Lot
Foundation Cbs Construction
Sewer Municipal Sewer
Water Municipal Water
Construction Status Resale
Others
Pets Allowed Yes
Senior Community No HOPA
Restrictions No Restrictions
Acceptable Financing Cash, Conventional, FHA, VA
Membership Fee Required No
Listing Terms Cash, Conventional, FHA, VA
Special Listing Condition As Is
Pets Allowed No Restrictions
Read Less

Bought with United Realty Group Inc.



