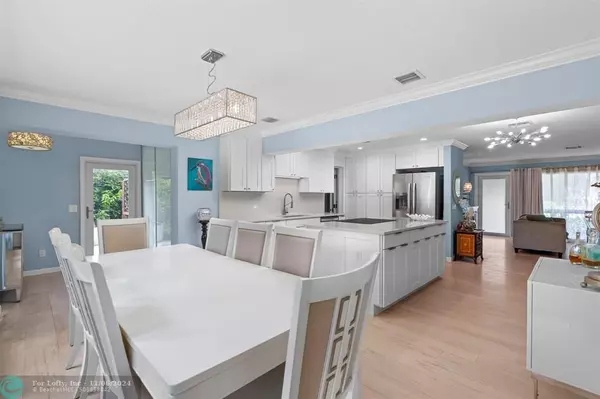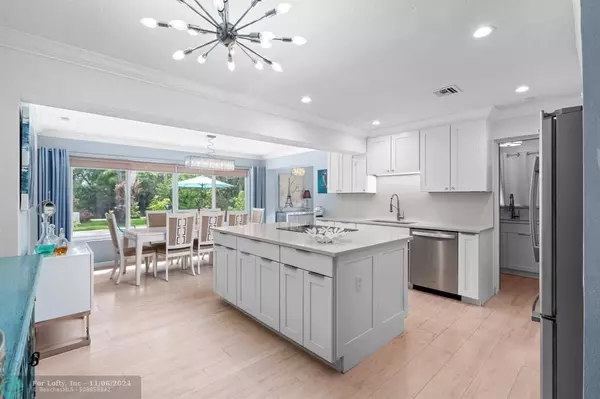For more information regarding the value of a property, please contact us for a free consultation.
3576 Lloyd Dr Oakland Park, FL 33309
Want to know what your home might be worth? Contact us for a FREE valuation!

Our team is ready to help you sell your home for the highest possible price ASAP
Key Details
Sold Price $895,000
Property Type Single Family Home
Sub Type Single
Listing Status Sold
Purchase Type For Sale
Square Footage 1,771 sqft
Price per Sqft $505
Subdivision Lloyd Estates Add Corr
MLS Listing ID F10455813
Sold Date 11/01/24
Style WF/Pool/Ocean Access
Bedrooms 4
Full Baths 4
Construction Status Resale
HOA Y/N No
Year Built 1963
Annual Tax Amount $5,702
Tax Year 2023
Lot Size 10,325 Sqft
Property Description
Laid Back Lloyd Estates! Your chance to own this completely remodeled waterfront home on an oversized lot. Pull up and enjoy the brand new paver drive, landscaping, carport and roof/gutters. Inside you'll experience an open floor plan with views to the pool and water. The kitchen offers quartz counters, premium cabinetry, SS app, induction range and convenient, yet hidden electrical outlets. There is a fully equipped mother-n-law suite or 4th bedroom. 2 primary suites, 1 with a generous walk-in closet. Travertine flows thru the home AND around the renovated pool. Other updates: Cast iron with PVC, 2 tankless water heaters, 2 outdoor showers, AC, LED lighting, washer/dryer, electrical panel, molding/baseboards, interior doors & composite decking on the water. My favorite is the gazebo!
Location
State FL
County Broward County
Area Ft Ldale Nw(3390-3400;3460;3540-3560;3720;3810)
Zoning R-1
Rooms
Bedroom Description 2 Master Suites,Entry Level,Master Bedroom Ground Level
Other Rooms Separate Guest/In-Law Quarters, Maid/In-Law Quarters
Dining Room Family/Dining Combination
Interior
Interior Features First Floor Entry, Kitchen Island, Split Bedroom, 3 Bedroom Split, Walk-In Closets, Wet Bar
Heating Central Heat, Electric Heat
Cooling Central Cooling, Electric Cooling
Flooring Marble Floors
Equipment Dishwasher, Disposal, Dryer, Electric Range, Electric Water Heater, Icemaker, Microwave, Refrigerator, Washer
Exterior
Exterior Feature Exterior Lighting, Extra Building/Shed, High Impact Doors, Outdoor Shower
Pool Below Ground Pool, Heated
Waterfront Description Canal Front,Fixed Bridge(S),Mangrove Front,Navigable
Water Access Y
Water Access Desc Private Dock,Unrestricted Salt Water Access
View Pool Area View, Water View
Roof Type Comp Shingle Roof
Private Pool No
Building
Lot Description Less Than 1/4 Acre Lot
Foundation Cbs Construction
Sewer Municipal Sewer
Water Municipal Water
Construction Status Resale
Schools
Elementary Schools Lloyd Estates
Middle Schools James S. Rickards
High Schools Northeast
Others
Pets Allowed No
Senior Community No HOPA
Restrictions No Restrictions
Acceptable Financing Cash, Conventional, FHA, VA
Membership Fee Required No
Listing Terms Cash, Conventional, FHA, VA
Special Listing Condition As Is
Read Less

Bought with Komplete Realty, LLC.



