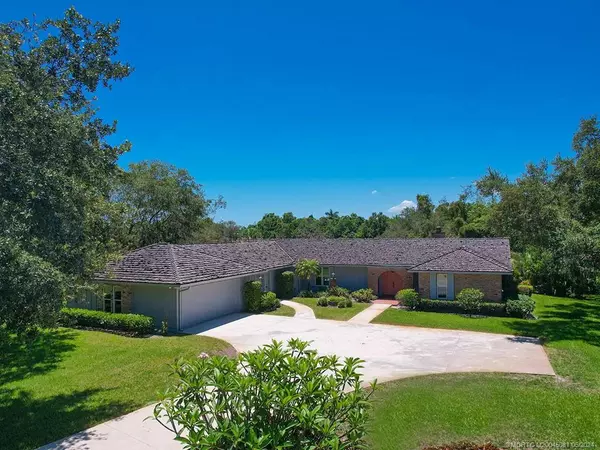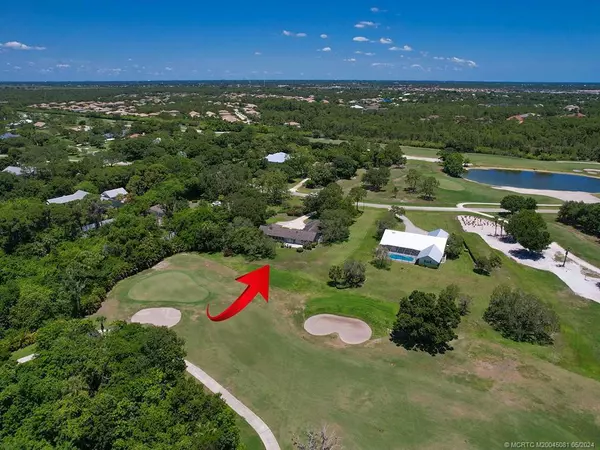Bought with Premier Realty Group Inc
For more information regarding the value of a property, please contact us for a free consultation.
1644 SW Saint Andrews DR Palm City, FL 34990
Want to know what your home might be worth? Contact us for a FREE valuation!

Our team is ready to help you sell your home for the highest possible price ASAP
Key Details
Sold Price $525,000
Property Type Single Family Home
Sub Type Single Family Detached
Listing Status Sold
Purchase Type For Sale
Square Footage 2,584 sqft
Price per Sqft $203
Subdivision Crane Creek Country Club
MLS Listing ID RX-10991098
Sold Date 12/16/24
Style Ranch
Bedrooms 3
Full Baths 2
Construction Status Resale
HOA Fees $233/mo
HOA Y/N Yes
Year Built 1980
Annual Tax Amount $3,976
Tax Year 2023
Lot Size 1.069 Acres
Property Description
Sprawling home that lives large with beautiful golf course views. This custom home has a ton of amazing features including impact windows, whole house generator and oversized 2 plus golf cart garage. 3 large bedrooms and a bonus room plus an office/ hobby room. Great layout ready for your custom touches. Over an acre on the golf course with room to spread out and tons of privacy and room for a pool. All of this conveniently located and close to everything, including the turnpike and I95. With A rated Palm City/ Martin County schools.
Location
State FL
County Martin
Area 9 - Palm City
Zoning PUD-R
Rooms
Other Rooms Den/Office, Laundry-Util/Closet, Recreation, Storage, Util-Garage
Master Bath Mstr Bdrm - Ground
Interior
Interior Features Bar, Entry Lvl Lvng Area, Fireplace(s), Pull Down Stairs, Split Bedroom, Walk-in Closet, Wet Bar
Heating Central
Cooling Central
Flooring Carpet, Ceramic Tile, Laminate
Furnishings Unfurnished
Exterior
Exterior Feature Auto Sprinkler, Deck, Room for Pool, Shutters
Parking Features 2+ Spaces, Garage - Attached
Garage Spaces 2.0
Community Features Deed Restrictions, Gated Community
Utilities Available Cable, Electric, Septic
Amenities Available Sidewalks, Street Lights
Waterfront Description None
View Golf
Roof Type Wood Shake
Present Use Deed Restrictions
Exposure North
Private Pool No
Building
Lot Description 1 to < 2 Acres
Story 1.00
Unit Features On Golf Course
Foundation Fiber Cement Siding, Frame
Construction Status Resale
Schools
Elementary Schools Citrus Grove Elementary
Middle Schools Hidden Oaks Middle School
High Schools Martin County High School
Others
Pets Allowed Yes
HOA Fee Include Common Areas
Senior Community No Hopa
Restrictions Tenant Approval
Security Features Gate - Manned
Acceptable Financing Cash, Conventional
Horse Property No
Membership Fee Required No
Listing Terms Cash, Conventional
Financing Cash,Conventional
Pets Allowed No Restrictions
Read Less



