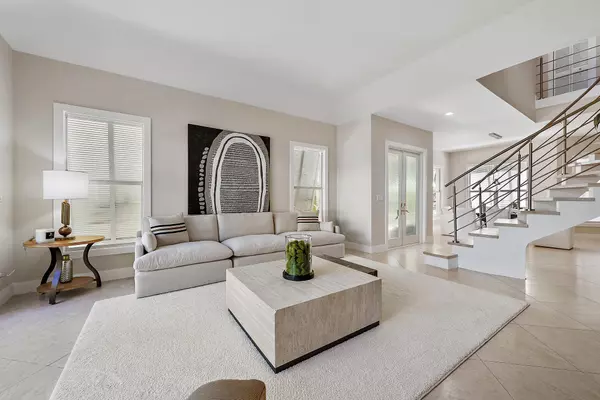Bought with Polo Group Florida LLC
For more information regarding the value of a property, please contact us for a free consultation.
2691 Cypress Island DR Palm Beach Gardens, FL 33410
Want to know what your home might be worth? Contact us for a FREE valuation!

Our team is ready to help you sell your home for the highest possible price ASAP
Key Details
Sold Price $1,138,000
Property Type Townhouse
Sub Type Townhouse
Listing Status Sold
Purchase Type For Sale
Square Footage 2,257 sqft
Price per Sqft $504
Subdivision Cypress Island
MLS Listing ID RX-11131084
Sold Date 11/14/25
Style Townhouse
Bedrooms 3
Full Baths 3
Construction Status Resale
HOA Fees $852/mo
HOA Y/N Yes
Year Built 1988
Annual Tax Amount $12,802
Tax Year 2024
Lot Size 5,580 Sqft
Property Sub-Type Townhouse
Property Description
Cypress Island is one of Palm Beach Gardens' premier guard-gated communities, offering 24/7 security, tree-lined streets, a clubhouse, pool, and a marina with slips up to 80 ft (available to purchase or rent, no fixed bridges).This CBS semi-detached courtyard townhome features a first-floor primary suite, soaring ceilings, wood-burning fireplace, impact glass, an updated kitchen with quartz countertops and stainless appliances, and renovated baths all within a bright, open floor plan.Enjoy your private backyard oasis with artificial turf and low-maintenance landscaping. The HOA covers landscaping, exterior painting, roof cleaning, security, cable, and amenities.Conveniently located in a quiet neighborhood near Juno Beach, restaurants and shops, just 20 minutes to PBI.
Location
State FL
County Palm Beach
Community Cypress Island
Area 5210
Zoning RS
Rooms
Other Rooms Family, Laundry-Inside, Laundry-Util/Closet
Master Bath Dual Sinks, Mstr Bdrm - Ground, Separate Shower, Separate Tub
Interior
Interior Features Ctdrl/Vault Ceilings, Entry Lvl Lvng Area, Fireplace(s), Kitchen Island, Pantry, Volume Ceiling, Walk-in Closet
Heating Central, Electric
Cooling Ceiling Fan, Central, Electric
Flooring Tile, Vinyl Floor
Furnishings Furniture Negotiable
Exterior
Exterior Feature Auto Sprinkler, Fence, Open Patio, Zoned Sprinkler
Parking Features Garage - Attached
Garage Spaces 2.0
Community Features Gated Community
Utilities Available Cable, Electric, Public Sewer, Public Water
Amenities Available Clubhouse, Pool
Waterfront Description Marina
Water Access Desc Marina,Up to 80 Ft Boat
View Garden
Roof Type Concrete Tile
Exposure East
Private Pool No
Building
Lot Description < 1/4 Acre
Story 2.00
Unit Features Corner
Foundation Block, CBS, Concrete
Construction Status Resale
Schools
Elementary Schools Lighthouse Elementary School
Middle Schools Independence Middle School
High Schools William T. Dwyer High School
Others
Pets Allowed Yes
HOA Fee Include Cable,Common Areas,Common R.E. Tax,Lawn Care,Management Fees,Security
Senior Community No Hopa
Restrictions Buyer Approval,Commercial Vehicles Prohibited,Lease OK w/Restrict
Security Features Gate - Manned
Acceptable Financing Cash, Conventional
Horse Property No
Membership Fee Required No
Listing Terms Cash, Conventional
Financing Cash,Conventional
Read Less
GET MORE INFORMATION




