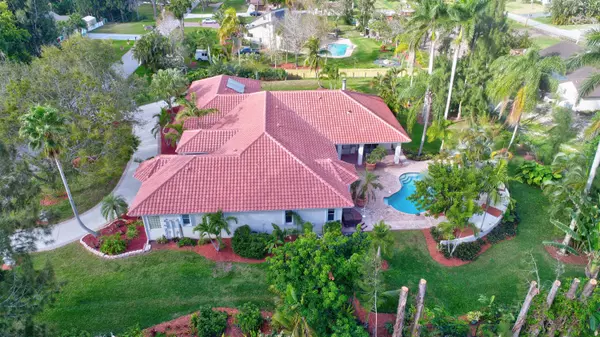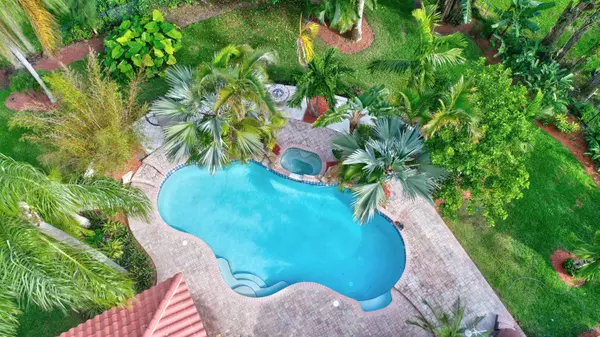Bought with The Keyes Company
For more information regarding the value of a property, please contact us for a free consultation.
4100 SW 101st AVE Davie, FL 33328
Want to know what your home might be worth? Contact us for a FREE valuation!

Our team is ready to help you sell your home for the highest possible price ASAP
Key Details
Sold Price $800,000
Property Type Single Family Home
Sub Type Single Family Detached
Listing Status Sold
Purchase Type For Sale
Square Footage 5,204 sqft
Price per Sqft $153
Subdivision Martha Bright Farms
MLS Listing ID RX-10408068
Sold Date 09/27/18
Style Ranch
Bedrooms 5
Full Baths 3
Half Baths 1
Construction Status Resale
HOA Y/N No
Year Built 1997
Annual Tax Amount $12,973
Tax Year 2017
Lot Size 0.843 Acres
Property Description
DRASTICALLY REDUCED FOR QUICK SALE!!! Looking for more space between you and your neighbor? You found it! Located on a quiet street and surrounded by beautiful trees, this home sits on almost an acre.Completely fenced, with a circular driveway and a 3 car side entry garage. This is a rare find in Davie with no HOA fees! 5 bedrooms & 3 full baths.A large game room equipped with a pool table & TV and a sunken Wet Bar compliment this lovely home.This open floor plan has plenty of room on all sides. Renovated Master suite has its own separate retreat & massive luxury bath. New bamboo flooring in Master wing! Back patio & pool deck is secluded and offers additional privacy. Escape to tranquility on this spacious patio equipped with a summer kitchen, saltwater pool, Spa, Firepit, & hot tub!
Location
State FL
County Broward
Community Martha Bright Farms
Area 3880
Zoning RES
Rooms
Other Rooms Den/Office, Family, Laundry-Inside, Storage
Master Bath Bidet, Dual Sinks, Mstr Bdrm - Ground, Separate Shower, Separate Tub
Interior
Interior Features Bar, Built-in Shelves, Closet Cabinets, Ctdrl/Vault Ceilings, Decorative Fireplace, Fireplace(s), Foyer, Pantry, Split Bedroom, Walk-in Closet, Wet Bar
Heating Central
Cooling Ceiling Fan, Central
Flooring Carpet, Tile, Wood Floor
Furnishings Unfurnished
Exterior
Exterior Feature Built-in Grill, Covered Patio, Deck, Fence, Open Patio, Outdoor Shower, Shutters, Solar Panels, Summer Kitchen
Parking Features Garage - Attached
Garage Spaces 3.0
Pool Equipment Included, Inground, Salt Chlorination, Spa
Community Features Sold As-Is
Utilities Available Public Water, Septic
Amenities Available None
Waterfront Description None
View Garden, Pool
Roof Type S-Tile
Present Use Sold As-Is
Exposure W
Private Pool Yes
Building
Lot Description 1/2 to < 1 Acre
Story 1.00
Foundation CBS
Construction Status Resale
Schools
Elementary Schools Silver Ridge Elementary School
Middle Schools Indian Ridge Middle School
High Schools Western High School
Others
Pets Allowed Yes
Senior Community No Hopa
Restrictions None
Acceptable Financing Cash, Conventional
Horse Property No
Membership Fee Required No
Listing Terms Cash, Conventional
Financing Cash,Conventional
Read Less



