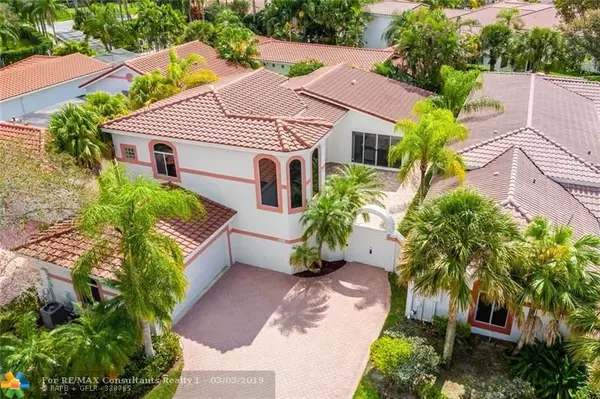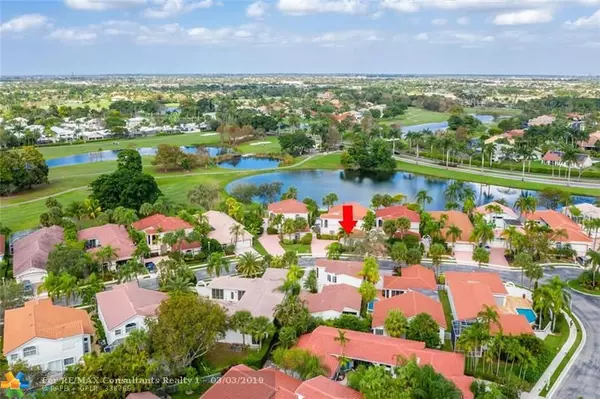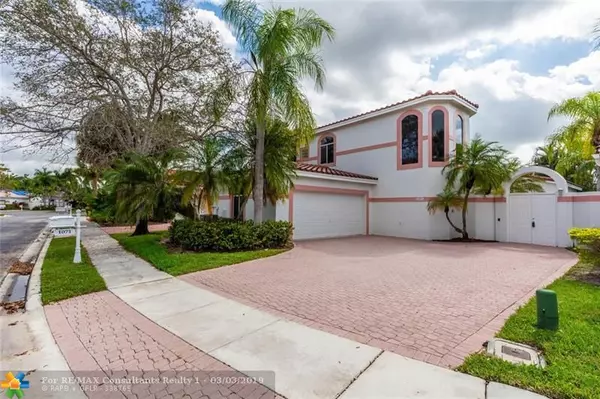For more information regarding the value of a property, please contact us for a free consultation.
1071 W Bel Aire Dr Pembroke Pines, FL 33027
Want to know what your home might be worth? Contact us for a FREE valuation!

Our team is ready to help you sell your home for the highest possible price ASAP
Key Details
Sold Price $412,000
Property Type Single Family Home
Sub Type Single
Listing Status Sold
Purchase Type For Sale
Square Footage 2,953 sqft
Price per Sqft $139
Subdivision Bel Aire-Grand Palms
MLS Listing ID F10163477
Sold Date 04/11/19
Style No Pool/No Water
Bedrooms 3
Full Baths 3
Half Baths 1
Construction Status Resale
HOA Fees $350/mo
HOA Y/N Yes
Year Built 1994
Annual Tax Amount $5,385
Tax Year 2018
Lot Size 5,982 Sqft
Property Description
Located in the exclusive golf community Country Club of Grand Palms. This 3 bedroom/ 3.5 bath home has been meticulously maintained by original owners. Home was used only 6 months out of the year. Master located on the ground floor with 2 bedrooms upstairs and an open loft area. Newer roof 2011 with 10 year warranty, newer A/C 2014. Kitchen features new double ovens, new microwave, white cabinetry, lots of storage and separate breakfast area. Neutral tile floors, high volume ceilings, open and bright throughout. HOA includes basic alarm monitoring and cable, exterior paint (every seven years), exterior pressure cleaning (every two years), pest control, roof cleaning, lawn service, irrigation and many more amenities.
Location
State FL
County Broward County
Community Grand Palms-Bel Aire
Area Hollywood Central West (3980;3180)
Zoning PUD
Rooms
Bedroom Description Master Bedroom Ground Level,Sitting Area - Master Bedroom
Other Rooms Attic, Family Room, Loft, Utility Room/Laundry
Dining Room Breakfast Area, Formal Dining, Snack Bar/Counter
Interior
Interior Features First Floor Entry, Built-Ins, Pantry, Roman Tub, Split Bedroom, Volume Ceilings, Walk-In Closets
Heating Central Heat, Electric Heat
Cooling Ceiling Fans, Central Cooling, Electric Cooling
Flooring Carpeted Floors, Tile Floors
Equipment Automatic Garage Door Opener, Dishwasher, Disposal, Dryer, Electric Water Heater, Icemaker, Microwave, Owned Burglar Alarm, Electric Range, Refrigerator, Self Cleaning Oven, Smoke Detector, Washer
Furnishings Unfurnished
Exterior
Exterior Feature Open Porch, Patio, Room For Pool
Parking Features Attached
Garage Spaces 2.0
Water Access N
View Garden View
Roof Type Curved/S-Tile Roof
Private Pool No
Building
Lot Description Interior Lot
Foundation Cbs Construction, Stucco Exterior Construction
Sewer Municipal Sewer
Water Municipal Water
Construction Status Resale
Schools
Elementary Schools Silver Palms
Middle Schools Young; Walter C
High Schools Flanagan;Charls
Others
Pets Allowed Yes
HOA Fee Include 350
Senior Community No HOPA
Restrictions Other Restrictions
Acceptable Financing Cash, Conventional
Membership Fee Required No
Listing Terms Cash, Conventional
Special Listing Condition As Is
Pets Allowed More Than 20 Lbs
Read Less

Bought with Keller Williams Realty SW



