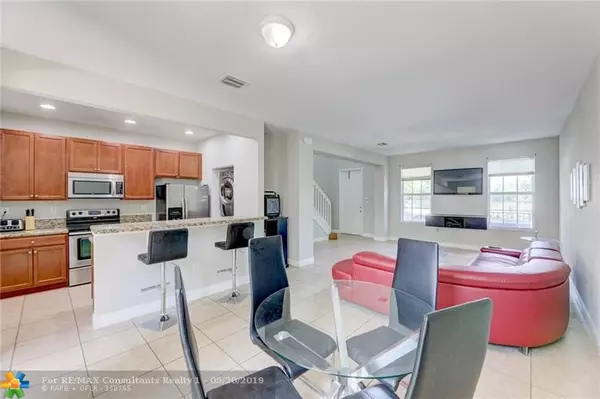For more information regarding the value of a property, please contact us for a free consultation.
1124 SW 146th Ter #0 Pembroke Pines, FL 33027
Want to know what your home might be worth? Contact us for a FREE valuation!

Our team is ready to help you sell your home for the highest possible price ASAP
Key Details
Sold Price $335,000
Property Type Townhouse
Sub Type Townhouse
Listing Status Sold
Purchase Type For Sale
Square Footage 2,041 sqft
Price per Sqft $164
Subdivision Cobblestone
MLS Listing ID F10177001
Sold Date 07/12/19
Style Townhouse Fee Simple
Bedrooms 3
Full Baths 3
Construction Status Resale
HOA Fees $285/mo
HOA Y/N Yes
Year Built 2011
Annual Tax Amount $4,849
Tax Year 2018
Property Description
The "Cypress" town home located along one of the best lines in the "Cobblestone" community - no neighbors in front of you. Featuring: 20x20 tile flooring throughout the downstairs & all wet areas; laminate wood flooring throughout the staircase, upstairs loft & hallway and bedrooms; stainless steel appliances; granite counters & maple cabinetry in the kitchen & bathrooms; all hurricane impact windows & doors; 9.5' ceilings; 1 full bedroom & bathroom downstairs; courtyard & much more to appreciate on your personal tour. Within minutes of retailers; restaurants; outdoor recreational facilities; expressway access ramps; Whole Foods Supermarket & the Pines Boulevard retail corridor. Community amenities include resort-style swimming pool; exercise room; fountain & garden centerpiece & tot lots.
Location
State FL
County Broward County
Community Cobblestone
Area Hollywood Central West (3980;3180)
Building/Complex Name COBBLESTONE
Rooms
Bedroom Description At Least 1 Bedroom Ground Level,Master Bedroom Upstairs
Other Rooms Loft
Dining Room Dining/Living Room, Kitchen Dining, Snack Bar/Counter
Interior
Interior Features First Floor Entry, Other Interior Features, Volume Ceilings
Heating Central Heat, Electric Heat
Cooling Central Cooling, Electric Cooling
Flooring Tile Floors, Wood Floors
Equipment Automatic Garage Door Opener
Exterior
Exterior Feature Courtyard, High Impact Doors, Open Balcony
Parking Features Attached
Garage Spaces 2.0
Amenities Available Child Play Area, Clubhouse-Clubroom, Fitness Center, Exterior Lighting, Other Amenities, Pool
Water Access N
Private Pool No
Building
Unit Features Other View
Foundation Cbs Construction, Slab Construction
Unit Floor 1
Construction Status Resale
Schools
Elementary Schools Silver Shores
Middle Schools Young; Walter C
High Schools Flanagan;Charls
Others
Pets Allowed Yes
HOA Fee Include 285
Senior Community No HOPA
Restrictions Exterior Alterations,No Trucks/Rv'S,Okay To Lease 1st Year
Security Features Card Entry,Guard At Site,Security Patrol
Acceptable Financing Cash, Conventional, FHA, VA
Membership Fee Required No
Listing Terms Cash, Conventional, FHA, VA
Special Listing Condition As Is
Pets Allowed More Than 20 Lbs
Read Less

Bought with The Keyes Company



