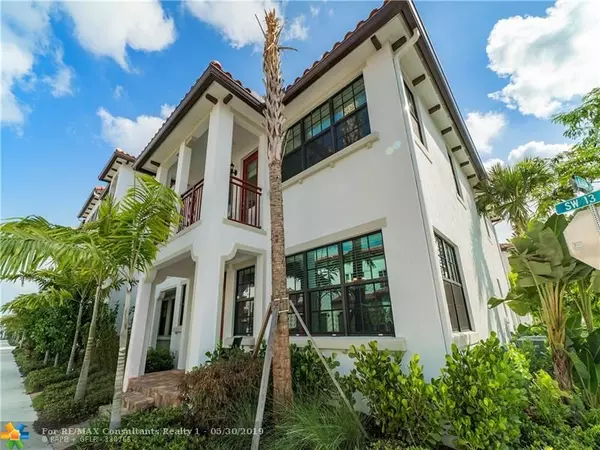For more information regarding the value of a property, please contact us for a free consultation.
11601 SW 13th Ct Pembroke Pines, FL 33025
Want to know what your home might be worth? Contact us for a FREE valuation!

Our team is ready to help you sell your home for the highest possible price ASAP
Key Details
Sold Price $388,000
Property Type Townhouse
Sub Type Townhouse
Listing Status Sold
Purchase Type For Sale
Square Footage 1,941 sqft
Price per Sqft $199
Subdivision Raintree
MLS Listing ID F10178373
Sold Date 08/26/19
Style Townhouse Fee Simple
Bedrooms 3
Full Baths 3
Half Baths 1
Construction Status Resale
HOA Fees $211/mo
HOA Y/N Yes
Year Built 2017
Annual Tax Amount $6,392
Tax Year 2018
Property Description
2-story corner unit townhome that feels like a single-family home. Large front porch leads into foyer w/ 20-foot ceilings & spacious open floor plan. Many windows makes this bright home perfect for entertaining. Large kitchen island, & granite counters throughout. 42” cabinets with crown molding. Enjoy the sizable master suite w/ 2 walk-in closets & a master bath featuring dual sinks, frameless shower door, and large, soaking tub. Tranquil patio off the master bedroom. All bedrooms have a full, attached bathroom (w/ powder room on the 1st floor). Brand-new, upgraded carpet upstairs and oversized porcelain tile on the main floor and wet areas. 2.5 car garage gives you ample room for storage. Ideally located near upscale shopping, parks, attractions, and schools.
Location
State FL
County Broward County
Community The Preserve
Area Hollywood Central West (3980;3180)
Building/Complex Name Raintree
Rooms
Bedroom Description Master Bedroom Upstairs
Other Rooms Utility Room/Laundry
Dining Room Dining/Living Room, Eat-In Kitchen
Interior
Interior Features First Floor Entry, Kitchen Island, Volume Ceilings, Walk-In Closets
Heating Central Heat
Cooling Central Cooling
Flooring Carpeted Floors, Ceramic Floor
Equipment Automatic Garage Door Opener, Dishwasher, Disposal, Dryer, Electric Range, Electric Water Heater, Fire Alarm, Icemaker, Microwave, Refrigerator, Self Cleaning Oven, Washer/Dryer Hook-Up
Furnishings Unfurnished
Exterior
Exterior Feature High Impact Doors, Open Balcony, Patio
Garage Spaces 3.0
Amenities Available Cabana, Child Play Area, Clubhouse-Clubroom, Fitness Center, Kitchen Facilities, Private Pool
Water Access N
Private Pool No
Building
Unit Features Garden View
Foundation Concrete Block Construction
Unit Floor 1
Construction Status Resale
Schools
Elementary Schools Palm Cove
Middle Schools Pines
High Schools Flanagan;Charls
Others
Pets Allowed Yes
HOA Fee Include 211
Senior Community No HOPA
Restrictions Ok To Lease
Security Features Complex Fenced,Card Entry,Phone Entry
Acceptable Financing Cash, Conventional
Membership Fee Required No
Listing Terms Cash, Conventional
Special Listing Condition As Is
Pets Allowed Other Restrictions
Read Less

Bought with RE/MAX Realty Associates



