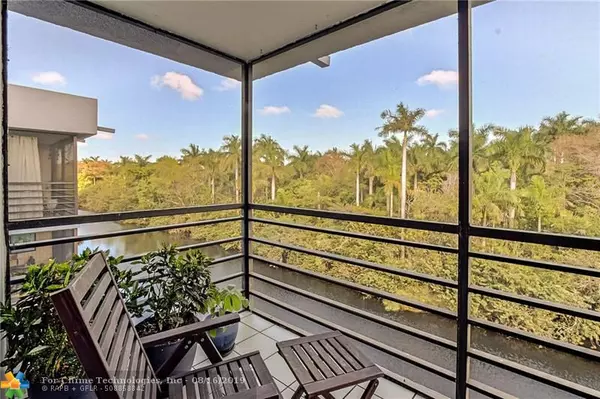For more information regarding the value of a property, please contact us for a free consultation.
107 Royal Park Dr #4E Oakland Park, FL 33309
Want to know what your home might be worth? Contact us for a FREE valuation!

Our team is ready to help you sell your home for the highest possible price ASAP
Key Details
Sold Price $124,500
Property Type Condo
Sub Type Condo
Listing Status Sold
Purchase Type For Sale
Square Footage 800 sqft
Price per Sqft $155
Subdivision Royal Park
MLS Listing ID F10189952
Sold Date 09/26/19
Style Condo 1-4 Stories
Bedrooms 1
Full Baths 1
Construction Status Resale
HOA Fees $275/mo
HOA Y/N Yes
Year Built 1974
Annual Tax Amount $953
Tax Year 2018
Property Description
Have you ever dreamed of living in your very own tree house? If so, this condo is for you! Penthouse unit with an unobstructed view of the tropical plants and trees of Easterlin Park. Your new home is situated over a canal connected to the South Middle River. Birds and wildlife greet you when you arrive home or while you sit on your 6' x 12' screened porch. An open concept design creates a loft-like living area with high impact windows, frosted glass barn doors, center pull sliders, & a custom bedroom closet design. In the kitchen there are new granite countertops, new cabinetry, a glass tile backsplash, & stainless steel appliances. The redesigned on suite has a 5' x 5' shower, a glass shower door, porcelain tiles, & a vessel sink. New AC 2018. Contact agent for complete list of upgrades.
Location
State FL
County Broward County
Community Royal Park
Area Ft Ldale Nw(3390-3400;3460;3540-3560;3720;3810)
Building/Complex Name ROYAL PARK
Rooms
Bedroom Description Entry Level
Other Rooms Storage Room
Dining Room Dining/Living Room
Interior
Interior Features Built-Ins, Closet Cabinetry, Elevator, French Doors, Other Interior Features, Walk-In Closets
Heating Central Heat
Cooling Ceiling Fans, Central Cooling, Paddle Fans
Flooring Ceramic Floor, Laminate, Tile Floors
Equipment Dishwasher, Disposal, Electric Range, Electric Water Heater, Elevator, Icemaker, Microwave, Self Cleaning Oven, Smoke Detector
Furnishings Unfurnished
Exterior
Exterior Feature Screened Porch, Tennis Court
Parking Features Detached
Amenities Available Bike/Jog Path, Clubhouse-Clubroom, Common Laundry, Elevator, Fishing Pier, Heated Pool, Kitchen Facilities, Trash Chute, Vehicle Wash Area
Waterfront Description Canal Front,Canal Width 81-120 Feet,Intersecting Canals,Seawall
Water Access Y
Water Access Desc Other
Private Pool No
Building
Unit Features Canal,Other View,Water View
Entry Level 1
Foundation Cbs Construction
Unit Floor 4
Construction Status Resale
Others
Pets Allowed Yes
HOA Fee Include 275
Senior Community No HOPA
Restrictions No Lease; 1st Year Owned,Ok To Lease
Security Features Complex Fenced,Guard At Site,Private Guards,Security Patrol
Acceptable Financing Cash, Conventional, VA
Membership Fee Required No
Listing Terms Cash, Conventional, VA
Special Listing Condition Documents Available, Title Insurance Policy Available
Pets Allowed No Restrictions
Read Less

Bought with RE/MAX Experience



