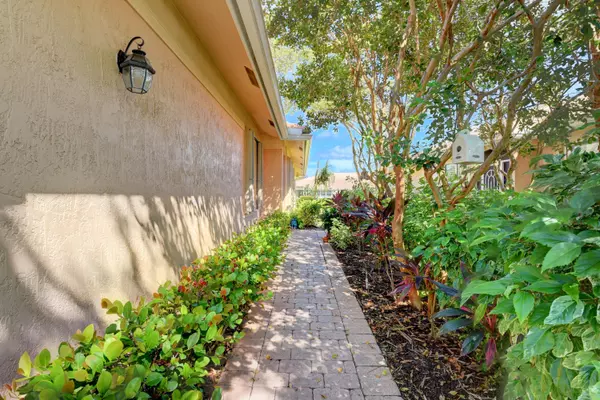Bought with Skye Louis Realty Inc
For more information regarding the value of a property, please contact us for a free consultation.
379 Coral Trace LN Delray Beach, FL 33445
Want to know what your home might be worth? Contact us for a FREE valuation!

Our team is ready to help you sell your home for the highest possible price ASAP
Key Details
Sold Price $287,000
Property Type Single Family Home
Sub Type Villa
Listing Status Sold
Purchase Type For Sale
Square Footage 1,576 sqft
Price per Sqft $182
Subdivision Coral Trace
MLS Listing ID RX-10565103
Sold Date 11/21/19
Style < 4 Floors,Villa
Bedrooms 3
Full Baths 2
Construction Status Resale
HOA Fees $220/mo
HOA Y/N Yes
Year Built 2001
Annual Tax Amount $2,345
Tax Year 2018
Property Description
This rarely available, 3 bedroom, 2 bath lakefront corner villa has been well cared for & has many builder upgrades. The unit shows like a model home. This villa has large 42'' kitchen cabinetry, premium appliances, hardwood flooring in the master bedroom & neutral 18'' tiling. Only the 3rd bedroom is carpeted. Step outside to the partially covered and fully screened-in extended pavered lakeside patio with a tranquil & serene lake view. The entire property is fully protected by accordion shutters, quick & easy storm prep. Coral Trace has a alluring heated and cooled pool, hot tub & wonderful amenities with a low $220 per mo. HOA fee. Located just minutes to Delray's trendy Atlantic Ave. with its host of excellent & eclectic shops, restaurants, events, entertainment, nightlife & the beach!
Location
State FL
County Palm Beach
Community Coral Trace
Area 4540
Zoning RM-7
Rooms
Other Rooms Attic, Den/Office, Laundry-Inside, Laundry-Util/Closet
Master Bath Dual Sinks, Mstr Bdrm - Ground, Separate Shower, Separate Tub, Whirlpool Spa
Interior
Interior Features Built-in Shelves, Closet Cabinets, Ctdrl/Vault Ceilings, Entry Lvl Lvng Area, Foyer, Pantry, Roman Tub, Split Bedroom, Walk-in Closet
Heating Central, Electric
Cooling Ceiling Fan, Central, Electric
Flooring Carpet, Laminate, Tile, Wood Floor
Furnishings Furniture Negotiable,Unfurnished
Exterior
Exterior Feature Auto Sprinkler, Covered Patio, Lake/Canal Sprinkler, Open Porch, Room for Pool, Screened Patio, Shutters, Zoned Sprinkler
Parking Features 2+ Spaces, Driveway, Garage - Attached, Vehicle Restrictions
Garage Spaces 1.0
Community Features Sold As-Is
Utilities Available Cable, Electric, Public Sewer, Public Water, Water Available
Amenities Available Bike - Jog, Billiards, Clubhouse, Community Room, Fitness Center, Game Room, Library, Manager on Site, Pool, Sidewalks, Spa-Hot Tub, Street Lights, Tennis
Waterfront Description Lake
View Garden, Lake
Roof Type Concrete Tile,S-Tile
Present Use Sold As-Is
Exposure South
Private Pool No
Building
Lot Description < 1/4 Acre, Corner Lot, Paved Road, Private Road, Sidewalks, Treed Lot, West of US-1
Story 1.00
Unit Features Corner
Foundation CBS
Construction Status Resale
Schools
Elementary Schools Crosspointe Elementary School
Middle Schools Carver Community Middle School
High Schools Atlantic High School
Others
Pets Allowed Restricted
HOA Fee Include Cable,Common Areas,Common R.E. Tax,Lawn Care,Management Fees,Manager,Pool Service,Recrtnal Facility,Reserve Funds,Security
Senior Community No Hopa
Restrictions Buyer Approval,Commercial Vehicles Prohibited,Interview Required,Lease OK w/Restrict,Maximum # Vehicles,Other,Tenant Approval
Security Features Burglar Alarm,Entry Card,Entry Phone,Gate - Unmanned,Security Light,Security Sys-Owned,TV Camera
Acceptable Financing Cash, Conventional, FHA, VA
Horse Property No
Membership Fee Required No
Listing Terms Cash, Conventional, FHA, VA
Financing Cash,Conventional,FHA,VA
Pets Allowed No Aggressive Breeds, Up to 2 Pets
Read Less



