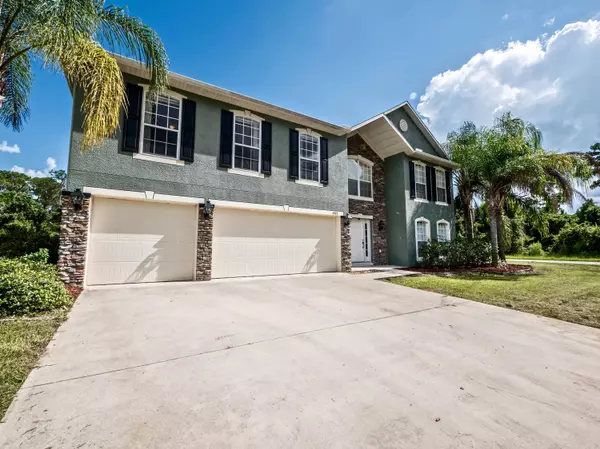Bought with Exit Realty Premier Elite
For more information regarding the value of a property, please contact us for a free consultation.
4505 Boston ST Sebring, FL 33872
Want to know what your home might be worth? Contact us for a FREE valuation!

Our team is ready to help you sell your home for the highest possible price ASAP
Key Details
Sold Price $261,000
Property Type Single Family Home
Sub Type Single Family Detached
Listing Status Sold
Purchase Type For Sale
Square Footage 3,884 sqft
Price per Sqft $67
Subdivision Sun N Lake Est Of Sebring Unit 4
MLS Listing ID RX-10255450
Sold Date 10/28/16
Style Traditional
Bedrooms 6
Full Baths 4
Half Baths 1
Construction Status Resale
HOA Y/N No
Year Built 2008
Annual Tax Amount $2,907
Tax Year 2015
Lot Size 0.348 Acres
Property Description
WOW! This house is a STUNNER! The stone front gives maximum curb appeal to this massive 6 bedroom 4.5bath home with 3 car garage. Bring your pickiest client, EVERYTHING has been remodeled. From the moment you pass through the front door into the open living area with picture windows and arched detail you'll notice the clean spacious feel of this well maintained home. The gourmet kitchen features all brand new, never been used appliances, butcher block island counter-top, granite counter-tops and back splash sitting atop brand new, top of the line, all wood cabinets. From the lazy susan corner units to the crown molding, it's obvious the owner spared no expense. The first floor also boasts an open floor plan with the family room made for entertaining.
Location
State FL
County Highlands
Area 5940
Zoning R1
Rooms
Other Rooms Family, Laundry-Inside, Storage, Loft
Master Bath Separate Shower, Mstr Bdrm - Upstairs, Dual Sinks, Separate Tub
Interior
Interior Features Ctdrl/Vault Ceilings, Entry Lvl Lvng Area, French Door, Roman Tub, Volume Ceiling, Walk-in Closet, Pantry
Heating Central
Cooling Ceiling Fan, Central
Flooring Carpet, Tile, Ceramic Tile
Furnishings Unfurnished
Exterior
Exterior Feature Auto Sprinkler, Screen Porch
Parking Features Garage - Attached, Driveway
Garage Spaces 3.0
Utilities Available Electric
Amenities Available None
Waterfront Description None
View Garden
Roof Type Comp Shingle
Exposure North
Private Pool No
Building
Lot Description 1/4 to 1/2 Acre, Paved Road, Corner Lot
Story 2.00
Foundation CBS, Stucco, Frame
Construction Status Resale
Others
Pets Allowed Yes
HOA Fee Include None
Senior Community No Hopa
Restrictions None
Acceptable Financing Cash, VA, FHA, Conventional
Horse Property No
Membership Fee Required No
Listing Terms Cash, VA, FHA, Conventional
Financing Cash,VA,FHA,Conventional
Read Less



