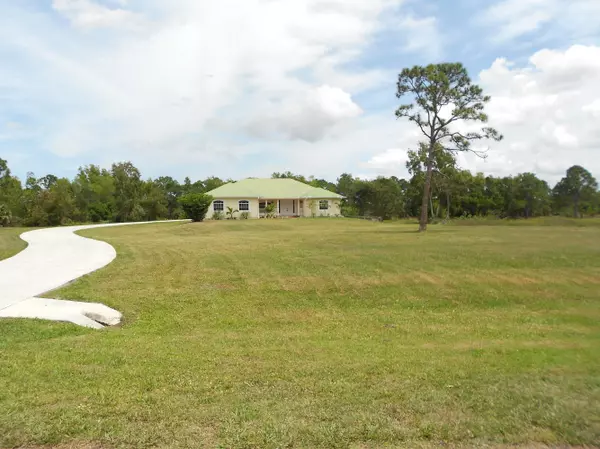Bought with NV Realty Group, LLC
For more information regarding the value of a property, please contact us for a free consultation.
2101 SW San Antonio DR Palm City, FL 34990
Want to know what your home might be worth? Contact us for a FREE valuation!

Our team is ready to help you sell your home for the highest possible price ASAP
Key Details
Sold Price $446,371
Property Type Single Family Home
Sub Type Single Family Detached
Listing Status Sold
Purchase Type For Sale
Square Footage 2,956 sqft
Price per Sqft $151
Subdivision Stuart West Ph I
MLS Listing ID RX-10182216
Sold Date 05/13/16
Style Ranch
Bedrooms 4
Full Baths 3
Construction Status Resale
HOA Fees $125/mo
HOA Y/N Yes
Year Built 2001
Annual Tax Amount $5,336
Tax Year 2015
Lot Size 4.000 Acres
Property Description
Charming Ranch Estate home with 4 acres, expansive tranquil lake views & fenced backyard. Escape from city noise & check into nature, gardening & sunsets. Plenty of room for a pool, RV shed or just enjoy the expansive fenced back yard with your favorite pets. Gorgeous custom built home with 4/3/2 and almost 3000 A/C space. Remodeled with many new & impressive features - all new Bamboo wood flooring throughout, granite countertops in kitchen & baths, new paint in & out, New fixtures & fireplace, remodeled bathrooms and much more. This nicely planned split floor plan layout is comfortable with a HUGE master suite & bath, garden tub & shower. Metal roof in excellent condition. Large screened back patio with an extended open patio. New well sprinkler system and 4 acres of land overlooking lake
Location
State FL
County Martin
Community Cobblestone
Area 10 - Palm City West/Indiantown
Zoning Residential
Rooms
Other Rooms Attic, Family, Laundry-Inside
Master Bath Dual Sinks, Mstr Bdrm - Sitting, Separate Shower, Separate Tub
Interior
Interior Features Bar, Decorative Fireplace, Fireplace(s), Foyer, French Door, Pantry, Roman Tub, Split Bedroom, Walk-in Closet
Heating Central, Electric
Cooling Central, Electric
Flooring Tile, Wood Floor
Furnishings Furniture Negotiable
Exterior
Exterior Feature Auto Sprinkler, Built-in Grill, Fence, Open Patio, Screened Patio, Well Sprinkler, Zoned Sprinkler
Parking Features Driveway, Garage - Attached, Garage - Building
Garage Spaces 2.0
Utilities Available Electric Service Available, Septic, Well Water
Amenities Available Horses Permitted, Picnic Area
Waterfront Description Canal Width 1 - 80,Lake
View Canal, Lake
Roof Type Metal
Exposure West
Private Pool No
Building
Lot Description 4 to < 5 Acres
Story 1.00
Foundation CBS
Unit Floor 1
Construction Status Resale
Others
Pets Allowed Yes
HOA Fee Include Common Areas
Senior Community No Hopa
Restrictions Buyer Approval
Security Features Entry Card,Gate - Manned
Acceptable Financing Cash, Conventional, FHA
Horse Property No
Membership Fee Required No
Listing Terms Cash, Conventional, FHA
Financing Cash,Conventional,FHA
Read Less



