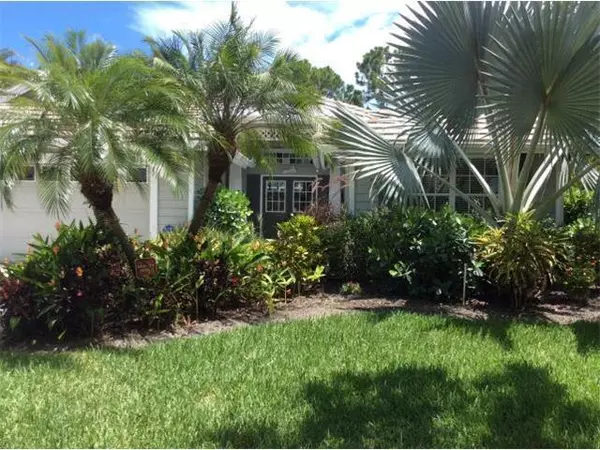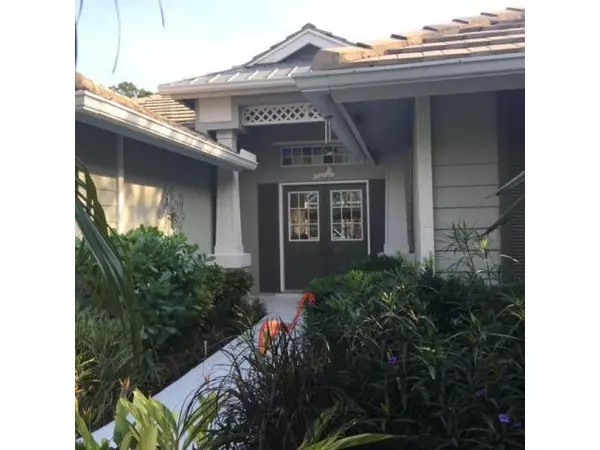Bought with Berkshire Hathaway Florida Realty
For more information regarding the value of a property, please contact us for a free consultation.
7990 SE Mammoth DR Hobe Sound, FL 33455
Want to know what your home might be worth? Contact us for a FREE valuation!

Our team is ready to help you sell your home for the highest possible price ASAP
Key Details
Sold Price $382,000
Property Type Single Family Home
Sub Type Single Family Detached
Listing Status Sold
Purchase Type For Sale
Square Footage 1,996 sqft
Price per Sqft $191
Subdivision Forest Glade Plat 1
MLS Listing ID RX-10305735
Sold Date 09/21/17
Style Key West
Bedrooms 3
Full Baths 2
Half Baths 1
Construction Status Resale
HOA Fees $151/mo
HOA Y/N Yes
Year Built 1999
Annual Tax Amount $5,124
Tax Year 2016
Lot Size 10,062 Sqft
Property Description
Beautifully maintained 3 BR/2-1/2 BA Key West style pool home in the desirable Arbors community. On tranquil preserve, very private lot w/lush tropical landscaping everywhere! Open plan, 12' ceilings, designer colors & porcelain tile throughout. Spacious living area w/gas stone fireplace overlooks pool. Eat-in kitchen w/gas range & breakfast bar (TV included). Split bedroom plan, master suite w/walk-in closet, 3d BR w/french doors can be den/office. Fully screened lanai, heated pool & covered patio for entertaining. Newer A/C, new washer/dryer, hurricane shutters. Zoned sprinkler on well water. The Arbors is a gated community of 190 homes, low HOA, lined w/oak trees, preserve & lake views. A-rated Martin County schools. One of the most reasonably priced pool homes in the community!
Location
State FL
County Martin
Zoning Residential
Rooms
Other Rooms Attic, Family, Laundry-Util/Closet
Master Bath Dual Sinks, Mstr Bdrm - Ground, Separate Shower, Separate Tub
Interior
Interior Features Ctdrl/Vault Ceilings, Fireplace(s), Foyer, French Door, Laundry Tub, Pull Down Stairs, Roman Tub, Split Bedroom, Walk-in Closet
Heating Central, Electric
Cooling Ceiling Fan, Central, Electric
Flooring Ceramic Tile
Furnishings Unfurnished
Exterior
Exterior Feature Auto Sprinkler, Covered Patio, Screened Patio, Shutters, Well Sprinkler, Zoned Sprinkler
Parking Features 2+ Spaces, Garage - Attached
Garage Spaces 2.0
Pool Concrete, Equipment Included, Heated, Inground, Screened
Community Features Disclosure, Sold As-Is
Utilities Available Cable, Electric Service Available, Gas Natural, Public Water, Underground, Well Water
Amenities Available Bike - Jog, Sidewalks, Street Lights
Waterfront Description None
Roof Type Concrete Tile
Present Use Disclosure,Sold As-Is
Exposure Northwest
Private Pool Yes
Building
Lot Description < 1/4 Acre, Sidewalks, Treed Lot
Story 1.00
Foundation Block, CBS
Construction Status Resale
Schools
Elementary Schools Sea Wind Elementary School
Middle Schools Murray Middle School
High Schools South Fork High School
Others
Pets Allowed Yes
HOA Fee Include Cable,Common Areas,Management Fees,Reserve Funds,Security,Trash Removal
Senior Community No Hopa
Restrictions Buyer Approval,Commercial Vehicles Prohibited,No Truck/RV,Tenant Approval
Security Features Gate - Unmanned,Security Sys-Owned
Acceptable Financing Cash, Conventional, FHA, VA
Horse Property No
Membership Fee Required No
Listing Terms Cash, Conventional, FHA, VA
Financing Cash,Conventional,FHA,VA
Read Less



